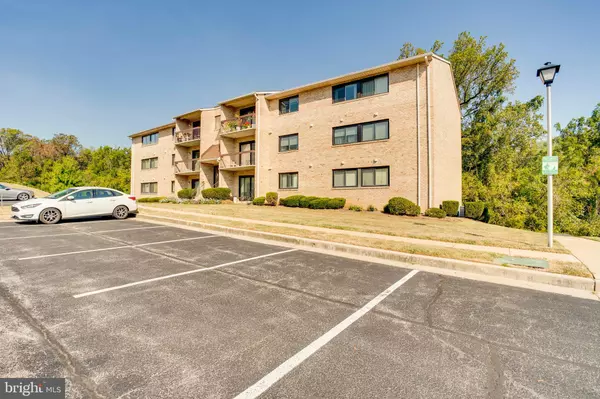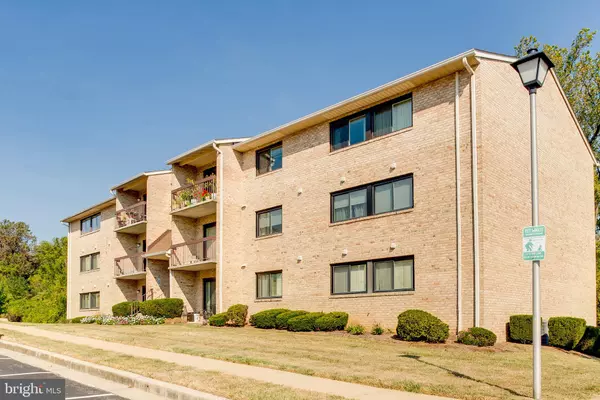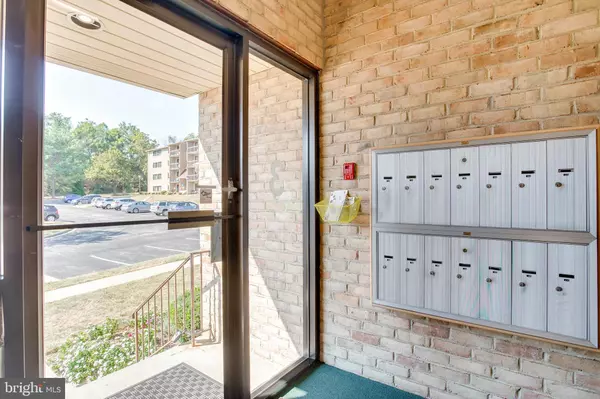Bought with Benjamin Michael Decker • GSE Premier Realty, LLC
For more information regarding the value of a property, please contact us for a free consultation.
Key Details
Sold Price $157,000
Property Type Condo
Sub Type Condo/Co-op
Listing Status Sold
Purchase Type For Sale
Square Footage 1,007 sqft
Price per Sqft $155
Subdivision Catonsville
MLS Listing ID MDBC473980
Sold Date 11/22/19
Style Traditional
Bedrooms 2
Full Baths 2
Condo Fees $177/mo
HOA Y/N N
Year Built 1984
Annual Tax Amount $2,632
Tax Year 2018
Lot Size 1,007 Sqft
Acres 0.02
Property Sub-Type Condo/Co-op
Source BRIGHT
Property Description
Move in ready middle unit. Condo over looks the beauty of nature. Convenient location to UMBC, shopping, and commuter transportation. Spacious floor plan offers master suite with linen and walk-in closet. Separate laundry room. Plenty f extra storage in lower level.
Location
State MD
County Baltimore
Direction Northwest
Rooms
Other Rooms Living Room, Dining Room, Kitchen, Laundry, Bathroom 1, Bathroom 2
Main Level Bedrooms 2
Interior
Interior Features Breakfast Area, Carpet, Combination Dining/Living, Dining Area, Kitchen - Country, Kitchen - Eat-In, Primary Bath(s), Tub Shower
Hot Water Electric
Heating Heat Pump - Electric BackUp, Heat Pump(s)
Cooling Central A/C
Flooring Carpet
Equipment Dishwasher, Disposal, Dryer - Electric, Exhaust Fan, Oven/Range - Electric, Refrigerator, Stove, Washer, Water Heater
Fireplace N
Window Features Double Pane
Appliance Dishwasher, Disposal, Dryer - Electric, Exhaust Fan, Oven/Range - Electric, Refrigerator, Stove, Washer, Water Heater
Heat Source Electric
Laundry Has Laundry
Exterior
Utilities Available Cable TV Available
Amenities Available Other
Water Access N
View City, Garden/Lawn
Roof Type Asbestos Shingle
Street Surface Approved,Black Top,Concrete
Accessibility Chairlift, Other
Garage N
Building
Lot Description Backs to Trees, Backs - Parkland, Backs - Open Common Area
Story 1
Unit Features Garden 1 - 4 Floors
Sewer Public Sewer
Water Public
Architectural Style Traditional
Level or Stories 1
Additional Building Above Grade, Below Grade
Structure Type Dry Wall
New Construction N
Schools
School District Baltimore County Public Schools
Others
Pets Allowed Y
HOA Fee Include Lawn Maintenance,Management,Snow Removal
Senior Community No
Tax ID 04011900014236
Ownership Fee Simple
SqFt Source Estimated
Security Features Exterior Cameras,Intercom,Main Entrance Lock
Acceptable Financing Conventional, Cash
Horse Property N
Listing Terms Conventional, Cash
Financing Conventional,Cash
Special Listing Condition Standard
Pets Allowed Cats OK, Dogs OK
Read Less Info
Want to know what your home might be worth? Contact us for a FREE valuation!

Our team is ready to help you sell your home for the highest possible price ASAP

GET MORE INFORMATION




