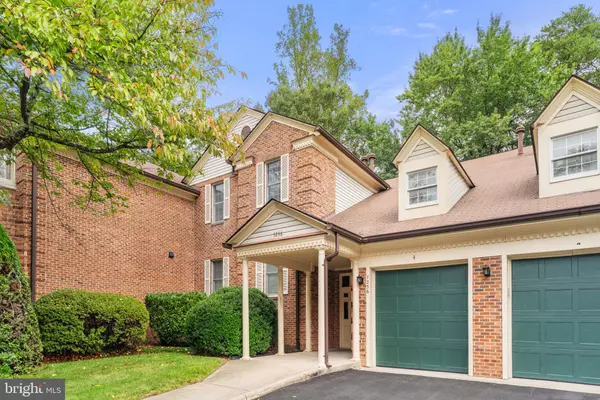Bought with Bruce L Wertz • Cranford & Associates
For more information regarding the value of a property, please contact us for a free consultation.
Key Details
Sold Price $383,900
Property Type Condo
Sub Type Condo/Co-op
Listing Status Sold
Purchase Type For Sale
Square Footage 937 sqft
Price per Sqft $409
Subdivision Glen Hollow
MLS Listing ID VAFX2260752
Sold Date 10/10/25
Style Colonial
Bedrooms 2
Full Baths 1
Condo Fees $507/mo
HOA Y/N N
Abv Grd Liv Area 937
Year Built 1984
Available Date 2025-09-18
Annual Tax Amount $3,857
Tax Year 2025
Property Sub-Type Condo/Co-op
Source BRIGHT
Property Description
Stunning renovated upper-level condo with Private Garage! located in a quiet enclave of only 42 units. Glen Hollow is one of the best-kept secrets in the area. This unit has two driveway parking spaces plus your own single-car garage with secure access into the lobby. The garage offers additional storage and an attic with pull-down stairs. The interior of the unit offers a gas fireplace, a decorator-renovated kitchen, stunning wood floors, and a wonderful full bath renovation! Don't miss the custom closet organizers! Br #2 has a built-in wall unit, perfect for a home office! This unit is on the 2nd flr (top floor) and has a large balcony facing the woods and lawn. Double exposure (North & South). This is a "No Pet" Community. Please feel free to call LA with any questions. See list of improvements/dates in the photos or document section.
Location
State VA
County Fairfax
Zoning 308
Rooms
Main Level Bedrooms 2
Interior
Interior Features Attic, Bathroom - Tub Shower, Dining Area, Entry Level Bedroom, Floor Plan - Traditional, Kitchen - Gourmet, Upgraded Countertops, Wood Floors
Hot Water Natural Gas
Heating Forced Air
Cooling Central A/C
Flooring Wood
Fireplaces Number 1
Fireplace Y
Heat Source Natural Gas
Laundry Dryer In Unit, Washer In Unit
Exterior
Parking Features Garage Door Opener, Garage - Front Entry, Additional Storage Area, Inside Access
Garage Spaces 3.0
Utilities Available Electric Available, Natural Gas Available, Sewer Available, Water Available
Amenities Available Common Grounds, Reserved/Assigned Parking
Water Access N
View Trees/Woods
Accessibility None
Attached Garage 1
Total Parking Spaces 3
Garage Y
Building
Story 1
Unit Features Garden 1 - 4 Floors
Above Ground Finished SqFt 937
Sewer Public Sewer
Water Public
Architectural Style Colonial
Level or Stories 1
Additional Building Above Grade, Below Grade
New Construction N
Schools
Elementary Schools Mason Crest
Middle Schools Poe
High Schools Falls Church
School District Fairfax County Public Schools
Others
Pets Allowed N
HOA Fee Include All Ground Fee,Common Area Maintenance,Ext Bldg Maint,Lawn Maintenance,Management,Reserve Funds,Road Maintenance,Snow Removal,Trash
Senior Community No
Tax ID 0603 42560004
Ownership Condominium
SqFt Source 937
Security Features Main Entrance Lock
Acceptable Financing Cash, Conventional, FHA, VA
Listing Terms Cash, Conventional, FHA, VA
Financing Cash,Conventional,FHA,VA
Special Listing Condition Standard
Read Less Info
Want to know what your home might be worth? Contact us for a FREE valuation!

Our team is ready to help you sell your home for the highest possible price ASAP

GET MORE INFORMATION




