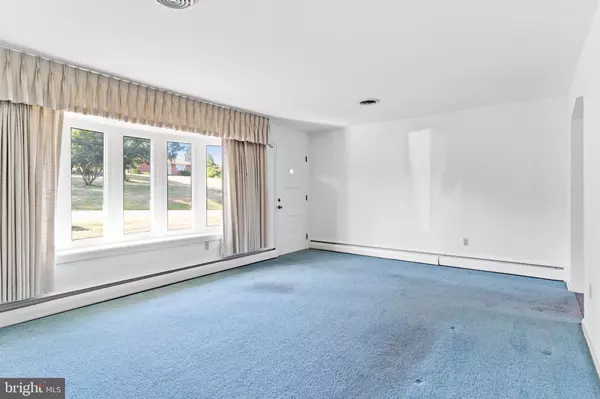Bought with Dennis Brandt • Berkshire Hathaway HomeServices Homesale Realty
For more information regarding the value of a property, please contact us for a free consultation.
Key Details
Sold Price $275,000
Property Type Single Family Home
Sub Type Detached
Listing Status Sold
Purchase Type For Sale
Square Footage 1,247 sqft
Price per Sqft $220
Subdivision Blue Mountain View
MLS Listing ID PADA2048336
Sold Date 10/10/25
Style Ranch/Rambler
Bedrooms 3
Full Baths 1
Half Baths 1
HOA Y/N N
Abv Grd Liv Area 1,247
Year Built 1961
Available Date 2025-09-11
Annual Tax Amount $2,973
Tax Year 2025
Lot Size 0.370 Acres
Acres 0.37
Lot Dimensions 102.1 x 162 x 100 x 162 as per deed and plan.
Property Sub-Type Detached
Source BRIGHT
Property Description
Welcome to this charming 3-bedroom, 1.5-bath ranch home offering comfort and convenience. The inviting living room features a fireplace and hardwood floors (under carpeting) that continue throughout all bedrooms and the hallway. An updated eat-in kitchen provides abundant counter space, tiled backsplash, plenty of storage, and comes fully equipped—all appliances convey. Primary bedroom has a convenient ½ bath, while the period-tiled main bath adds a touch of character. Enjoy peace of mind with a brand-new oil boiler installed in February 2025, and replacement windows, plus the comfort of central air conditioning. The full walkout basement provides abundant potential, with a large unfinished area, an extra toilet, and an integral one-car garage. A car port doubles as a covered patio, offering flexibility for parking or outdoor enjoyment. The home's location provides quick access to area amenities and major highways. With its blend of character and practical updates, this home is move-in ready—just bring your things and settle in! See today!
Location
State PA
County Dauphin
Area Lower Paxton Twp (14035)
Zoning RESIDENTIAL
Rooms
Other Rooms Living Room, Dining Room, Bedroom 2, Bedroom 3, Kitchen, Bedroom 1, Bathroom 1, Half Bath
Basement Full, Garage Access, Outside Entrance, Sump Pump, Walkout Level, Water Proofing System
Main Level Bedrooms 3
Interior
Interior Features Attic, Combination Kitchen/Dining, Dining Area, Entry Level Bedroom, Water Treat System, Window Treatments
Hot Water Oil
Heating Baseboard - Hot Water
Cooling Central A/C
Flooring Carpet, Hardwood, Vinyl
Fireplaces Number 1
Fireplaces Type Electric, Fireplace - Glass Doors, Wood
Equipment Built-In Microwave, Dishwasher, Dryer, Oven/Range - Electric, Refrigerator, Washer, Water Conditioner - Owned
Furnishings No
Fireplace Y
Window Features Replacement
Appliance Built-In Microwave, Dishwasher, Dryer, Oven/Range - Electric, Refrigerator, Washer, Water Conditioner - Owned
Heat Source Oil
Laundry Basement
Exterior
Parking Features Basement Garage, Garage - Rear Entry, Garage Door Opener, Inside Access
Garage Spaces 8.0
View Y/N N
Water Access N
Roof Type Architectural Shingle,Composite
Accessibility None
Attached Garage 1
Total Parking Spaces 8
Garage Y
Private Pool N
Building
Story 1
Foundation Block
Above Ground Finished SqFt 1247
Sewer Public Sewer
Water Private, Well
Architectural Style Ranch/Rambler
Level or Stories 1
Additional Building Above Grade, Below Grade
New Construction N
Schools
High Schools Central Dauphin
School District Central Dauphin
Others
Pets Allowed N
Senior Community No
Tax ID 35-018-191-000-0000
Ownership Fee Simple
SqFt Source 1247
Security Features Smoke Detector
Acceptable Financing Cash, Conventional
Horse Property N
Listing Terms Cash, Conventional
Financing Cash,Conventional
Special Listing Condition Standard
Read Less Info
Want to know what your home might be worth? Contact us for a FREE valuation!

Our team is ready to help you sell your home for the highest possible price ASAP

GET MORE INFORMATION




