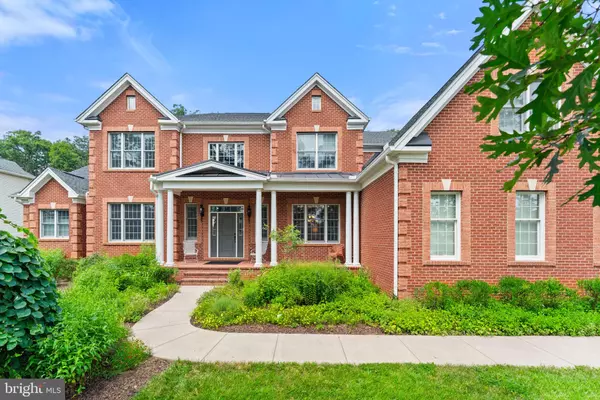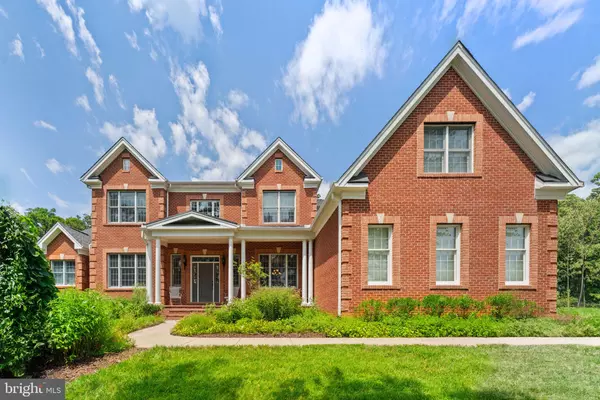Bought with Juan Piniella • LPT Realty, LLC
For more information regarding the value of a property, please contact us for a free consultation.
Key Details
Sold Price $1,450,000
Property Type Single Family Home
Sub Type Detached
Listing Status Sold
Purchase Type For Sale
Square Footage 6,024 sqft
Price per Sqft $240
Subdivision Dominion Valley Country Club
MLS Listing ID VAPW2100098
Sold Date 09/29/25
Style Colonial
Bedrooms 5
Full Baths 5
Half Baths 1
HOA Fees $203/mo
HOA Y/N Y
Abv Grd Liv Area 6,024
Year Built 2018
Annual Tax Amount $12,832
Tax Year 2025
Lot Size 0.723 Acres
Acres 0.72
Property Sub-Type Detached
Source BRIGHT
Property Description
Beautiful Estate home in highly sought-after Dominion Valley, Haymarket's premier gated community! This spectacular home, the Harding Carolina Model, has 5 en-suite bedrooms all with walk-in closets, 5-car garage, whole house standby Generac generator, and over 6,000 square feet of living space on the main and second levels. The walk-up basement is over 3,000 square feet and conditioned. This home is situated on .72-acre, fenced lot that backs to open conservation land and walking trails. The home was built in 2018 and includes many optional upgrades including a first floor primary suite, eight foot family room extension, laundry on both levels, additional walk-in closets and living space.
The home welcomes you with a dramatic two-story foyer and a double staircase. The light-filled chefs kitchen includes upgraded cabinetry, granite counter tops, large island with vegetable sink, 6-burner gas cooktop, stainless-steel appliances and a large walk-in pantry. The kitchen opens to the spacious family room complete with a fireplace, plenty of room to entertain, and a third staircase. The home features 2 gracious primary suites, one on the main level and one on the second floor. Each suite is complete with its own private sitting area, walk-in closets, and full baths with double sinks, soaking tubs, and walk-in showers. The upper level has 3 additional spacious bedrooms each with their own fulls baths and large walk-in closets. This house features full size washers and dryers on both the main and second floor.
Residents of Dominion Valley enjoy resort-style amenities with access to two Arnold Palmer Signature golf courses, miles of scenic walking/biking trails, tennis courts, indoor and outdoor pools, private dining, meeting facilities, and a host of community events. Everyday conveniences abound with 4 schools within the community and Dominion Valley Marketplace featuring Giant Food, gas, dining, and more. This is the property you've been looking for!
Location
State VA
County Prince William
Zoning RPC
Rooms
Basement Outside Entrance, Unfinished, Walkout Stairs
Main Level Bedrooms 1
Interior
Hot Water Natural Gas
Heating Forced Air, Heat Pump(s)
Cooling Heat Pump(s)
Fireplaces Number 1
Fireplace Y
Heat Source Natural Gas
Exterior
Parking Features Garage - Side Entry, Garage - Front Entry, Garage Door Opener, Oversized
Garage Spaces 5.0
Water Access N
Accessibility 2+ Access Exits, 36\"+ wide Halls
Attached Garage 5
Total Parking Spaces 5
Garage Y
Building
Story 2
Foundation Concrete Perimeter
Above Ground Finished SqFt 6024
Sewer Public Sewer
Water Public
Architectural Style Colonial
Level or Stories 2
Additional Building Above Grade, Below Grade
New Construction N
Schools
Elementary Schools Gravely
Middle Schools Ronald Wilson Regan
High Schools Battlefield
School District Prince William County Public Schools
Others
Senior Community No
Tax ID 7299-47-0618
Ownership Fee Simple
SqFt Source 6024
Special Listing Condition Standard
Read Less Info
Want to know what your home might be worth? Contact us for a FREE valuation!

Our team is ready to help you sell your home for the highest possible price ASAP

GET MORE INFORMATION




