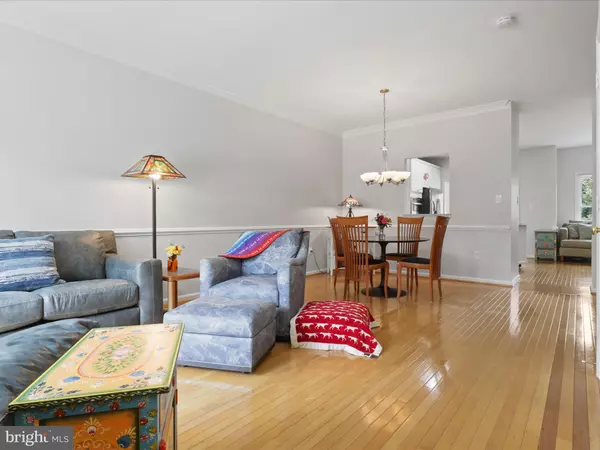Bought with Michael Anthony Horgan Jr. • Keller Williams Realty
For more information regarding the value of a property, please contact us for a free consultation.
Key Details
Sold Price $750,000
Property Type Townhouse
Sub Type Interior Row/Townhouse
Listing Status Sold
Purchase Type For Sale
Square Footage 2,336 sqft
Price per Sqft $321
Subdivision Penderbrook
MLS Listing ID VAFX2260674
Sold Date 10/08/25
Style Colonial
Bedrooms 3
Full Baths 3
Half Baths 1
HOA Fees $103/qua
HOA Y/N Y
Abv Grd Liv Area 1,692
Year Built 1997
Available Date 2025-08-21
Annual Tax Amount $7,856
Tax Year 2025
Lot Size 1,500 Sqft
Acres 0.03
Property Sub-Type Interior Row/Townhouse
Source BRIGHT
Property Description
Be sure to check out the video tours including the aerial tours. THIS IS IT! A 3BR/3.5BA townhome in sought-after Penderbrook with the rarest of rare pond and golf course settings. Enjoy unobstructed water and wildlife views from your back windows and deck, while full sun fills the front and lights up your living room. The main level features real hardwood floors, comfortable living and dining areas, and a family room off the well-appointed kitchen with 42" white cabinets, pantry, GE Profile stainless appliances (2025), and JennAir cooktop (2021)—all with the best view to start your day. Upstairs, the spacious primary suite offers a cathedral ceiling, walk-in closet, and a fully renovated bath (2024) with expanded shower, dual vanities, and designer finishes. The walkout lower level includes a den/bedroom next to a full bath (with heated towel rack), a gas fireplace in the living area, and access to a flagstone patio with landscaped yard and dry well system. Additional updates: water heater (2025), carpet and paint (2024), GE washer/dryer (2020), Thompson Creek steel front door (2016), HVAC (2015) with April Aire (2021), and windows/sliding doors (2015) with 50-year transferable warranty. Wellness MG-III whole-house water filtration system included—water has never tasted and felt so good. Convenient to Fairfax County Pkwy, I-66, Rt 29, Rt 50, Fairfax Corner, Fair Oaks Mall, INOVA Fairfax Hospital, the Government Center, and Oakton High. Penderbrook residents enjoy a beautiful outdoor pool complex, fitness center, lighted tennis courts, clubhouse, party room, electric vehicle charging stations and golf discounts. Come see for yourself how good it feels! AGENT OWNER
Location
State VA
County Fairfax
Zoning 308
Direction Southeast
Rooms
Other Rooms Living Room, Dining Room, Primary Bedroom, Bedroom 2, Bedroom 3, Kitchen, Family Room, Den, Foyer, Bathroom 2, Bathroom 3, Bonus Room, Primary Bathroom, Half Bath
Basement Daylight, Full, Fully Finished, Walkout Level, Windows
Interior
Interior Features Breakfast Area, Family Room Off Kitchen, Combination Kitchen/Living, Kitchen - Island, Dining Area, Primary Bath(s), Wood Floors, Floor Plan - Open
Hot Water Natural Gas
Cooling Ceiling Fan(s), Central A/C
Flooring Hardwood, Carpet, Other
Fireplaces Number 1
Fireplaces Type Gas/Propane, Mantel(s), Marble, Screen
Equipment Cooktop - Down Draft, Dishwasher, Disposal, Icemaker, Microwave, Oven - Wall, Refrigerator
Fireplace Y
Window Features Double Hung,Double Pane,Energy Efficient,Insulated,Low-E,Screens,ENERGY STAR Qualified
Appliance Cooktop - Down Draft, Dishwasher, Disposal, Icemaker, Microwave, Oven - Wall, Refrigerator
Heat Source Natural Gas
Laundry Lower Floor
Exterior
Exterior Feature Deck(s), Patio(s)
Parking On Site 2
Fence Rear
Utilities Available Under Ground
Amenities Available Basketball Courts, Recreational Center, Community Center, Club House, Common Grounds, Fitness Center, Golf Course Membership Available, Meeting Room, Party Room, Sauna, Pool - Outdoor, Tennis Courts
Water Access N
View Water, Pond, Scenic Vista
Roof Type Composite
Accessibility None
Porch Deck(s), Patio(s)
Garage N
Building
Lot Description Pond, Backs - Open Common Area, No Thru Street
Story 3
Foundation Passive Radon Mitigation
Above Ground Finished SqFt 1692
Sewer Public Sewer
Water Public
Architectural Style Colonial
Level or Stories 3
Additional Building Above Grade, Below Grade
Structure Type 2 Story Ceilings,9'+ Ceilings,Cathedral Ceilings,Vaulted Ceilings
New Construction N
Schools
Elementary Schools Waples Mill
Middle Schools Franklin
High Schools Oakton
School District Fairfax County Public Schools
Others
HOA Fee Include Common Area Maintenance,Lawn Care Front,Management,Recreation Facility,Sauna,Snow Removal,Trash,Pool(s),Road Maintenance
Senior Community No
Tax ID 0464 11 1108
Ownership Fee Simple
SqFt Source 2336
Special Listing Condition Standard
Read Less Info
Want to know what your home might be worth? Contact us for a FREE valuation!

Our team is ready to help you sell your home for the highest possible price ASAP

GET MORE INFORMATION




