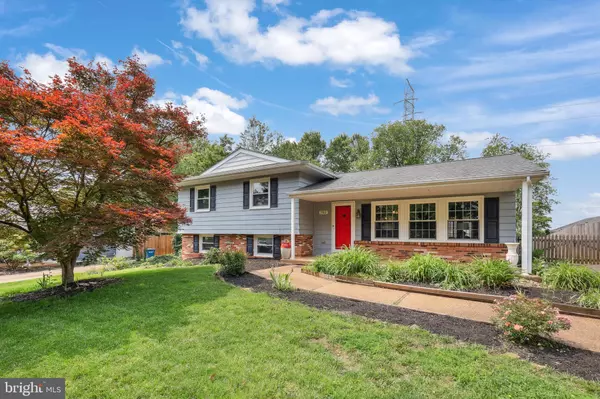Bought with Shikha Bhasin • Ikon Realty
For more information regarding the value of a property, please contact us for a free consultation.
Key Details
Sold Price $612,000
Property Type Single Family Home
Sub Type Detached
Listing Status Sold
Purchase Type For Sale
Square Footage 1,668 sqft
Price per Sqft $366
Subdivision Sterling Park
MLS Listing ID VALO2104190
Sold Date 10/06/25
Style Split Level
Bedrooms 3
Full Baths 2
HOA Y/N N
Abv Grd Liv Area 1,200
Year Built 1967
Annual Tax Amount $4,822
Tax Year 2025
Lot Size 0.300 Acres
Acres 0.3
Property Sub-Type Detached
Source BRIGHT
Property Description
Welcome to this well-maintained 3-bedroom split-level home offering an open, inviting layout filled with natural light. The gorgeous kitchen features stainless steel appliances, gas cooking and flows seamlessly into the dining room, perfect for both everyday living and entertaining. Upstairs, you'll find three comfortable bedrooms, while the finished lower level provides versatile additional space for a family room, home office, or recreation area. Step outside to your private backyard oasis, complete with an in-ground pool — ideal for relaxing or hosting summer gatherings. Fresh paint, new hot water heater, new pool filter. There is a bike trail located just behind the property line as well! Don't miss the opportunity to tour this charming home! Bundle service available with use of in-house lender. Contact listing agent for details.
Location
State VA
County Loudoun
Zoning PDH3
Rooms
Basement Fully Finished, Rear Entrance
Interior
Hot Water Natural Gas
Heating Forced Air
Cooling Central A/C
Equipment Built-In Microwave, Dryer, Washer, Cooktop, Dishwasher, Disposal, Refrigerator, Stove
Fireplace N
Appliance Built-In Microwave, Dryer, Washer, Cooktop, Dishwasher, Disposal, Refrigerator, Stove
Heat Source Natural Gas
Exterior
Parking Features Covered Parking, Other
Garage Spaces 2.0
Pool In Ground
Water Access N
Accessibility None
Total Parking Spaces 2
Garage Y
Building
Story 3
Foundation Other
Above Ground Finished SqFt 1200
Sewer Public Sewer
Water Public
Architectural Style Split Level
Level or Stories 3
Additional Building Above Grade, Below Grade
New Construction N
Schools
Elementary Schools Forest Grove
Middle Schools Sterling
High Schools Park View
School District Loudoun County Public Schools
Others
Senior Community No
Tax ID 033208270000
Ownership Fee Simple
SqFt Source 1668
Special Listing Condition Standard
Read Less Info
Want to know what your home might be worth? Contact us for a FREE valuation!

Our team is ready to help you sell your home for the highest possible price ASAP

GET MORE INFORMATION




