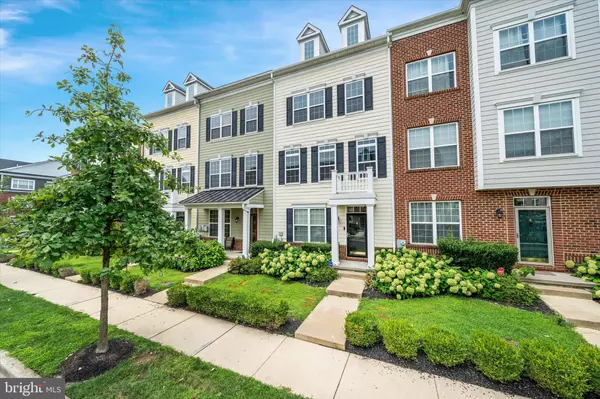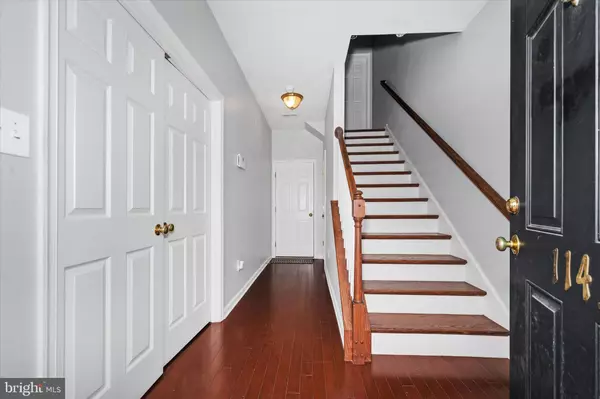Bought with Henry Tate Milligan • Century 21 Emerald
For more information regarding the value of a property, please contact us for a free consultation.
Key Details
Sold Price $455,000
Property Type Townhouse
Sub Type Interior Row/Townhouse
Listing Status Sold
Purchase Type For Sale
Square Footage 1,307 sqft
Price per Sqft $348
Subdivision Darley Green
MLS Listing ID DENC2086802
Sold Date 09/09/25
Style Traditional
Bedrooms 3
Full Baths 2
Half Baths 1
HOA Fees $112/mo
HOA Y/N Y
Year Built 2014
Available Date 2025-08-08
Annual Tax Amount $2,783
Tax Year 2024
Lot Size 1,307 Sqft
Acres 0.03
Lot Dimensions 0.00 x 0.00
Property Sub-Type Interior Row/Townhouse
Source BRIGHT
Property Description
Welcome to 1143 Clemson Street, an lovely residence located in the vibrant community of Darley Green, Claymont. This modern townhome spans 2,175 square feet, offering an inviting and spacious layout across three stories, plus a loft! Step inside to discover an open-concept design harmoniously blending style and functionality. The first floor boasts a versatile flex room, perfect for an office or creative space, alongside a convenient two-car garage with a rear entrance. Ascend to the main living area, where the heart of the home awaits – a gourmet kitchen adorned with granite countertops, hardwood floors, an island, a pantry and stainless-steel appliances, including a newer fridge (2023). Glass sliders open to a serene balcony, perfect for morning coffee. Here you will also find the the spacious living room and a powder room. Retreat to the third floor, where the master suite boasts a walk-in closet and an ensuite bathroom featuring a soaking tub, double vanity, and tile floors. Two additional bedrooms and a full bathroom complete this level, accompanied by a convenient laundry area with all appliances included. Head up to the final level, the expansive loft space – featuring a vaulted ceiling with skylights and a fan. This exquisite home also includes modern comforts like a brand-new HVAC system, a cozy fireplace, and added security, ensuring peace of mind. The HOA here provides you with a low-maintenance lifestyle where all your lawncare, snow removal, and shoveling are handled for you. Revel in the blend of luxury and convenience at 1143 Clemson Street, where every detail has been thoughtfully curated for contemporary living.
Location
State DE
County New Castle
Area Brandywine (30901)
Zoning HT
Rooms
Other Rooms Living Room, Dining Room, Primary Bedroom, Bedroom 2, Bedroom 3, Kitchen, Loft, Office, Bathroom 1, Bathroom 2
Interior
Interior Features Attic, Carpet, Ceiling Fan(s), Crown Moldings, Floor Plan - Open, Pantry, Skylight(s), Bathroom - Soaking Tub, Sprinkler System, Bathroom - Stall Shower, Upgraded Countertops, Walk-in Closet(s), Wood Floors, Kitchen - Island, Kitchen - Eat-In, Kitchen - Table Space, Primary Bath(s), Recessed Lighting
Hot Water Electric
Heating Forced Air
Cooling Central A/C
Flooring Carpet, Hardwood, Ceramic Tile
Equipment Stainless Steel Appliances
Fireplace N
Window Features Skylights
Appliance Stainless Steel Appliances
Heat Source Natural Gas
Laundry Upper Floor
Exterior
Exterior Feature Deck(s)
Parking Features Garage - Rear Entry, Garage Door Opener, Built In, Inside Access
Garage Spaces 2.0
Water Access N
Roof Type Shingle
Accessibility None
Porch Deck(s)
Attached Garage 2
Total Parking Spaces 2
Garage Y
Building
Story 4
Foundation Slab
Sewer Public Sewer
Water Public
Architectural Style Traditional
Level or Stories 4
Additional Building Above Grade, Below Grade
Structure Type 9'+ Ceilings,Cathedral Ceilings,Dry Wall
New Construction N
Schools
School District Brandywine
Others
HOA Fee Include Common Area Maintenance,Lawn Maintenance,Snow Removal
Senior Community No
Tax ID 06-071.00-405
Ownership Fee Simple
SqFt Source Assessor
Special Listing Condition Standard
Read Less Info
Want to know what your home might be worth? Contact us for a FREE valuation!

Our team is ready to help you sell your home for the highest possible price ASAP

GET MORE INFORMATION




