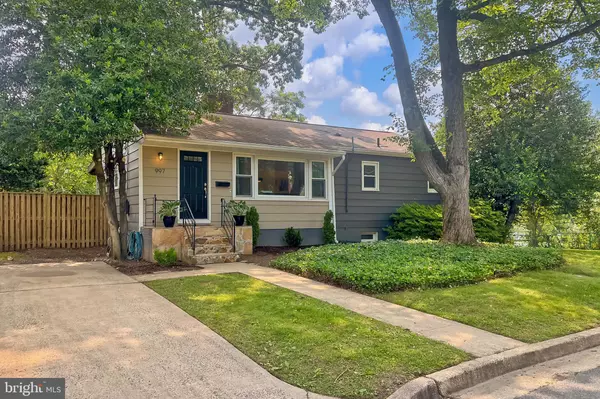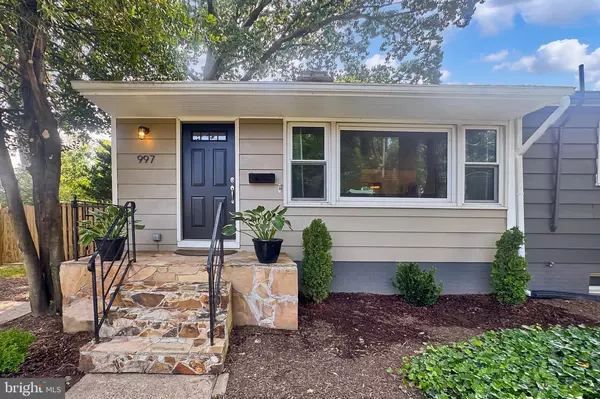Bought with Albert Bitici • KW Metro Center
For more information regarding the value of a property, please contact us for a free consultation.
Key Details
Sold Price $980,000
Property Type Single Family Home
Sub Type Detached
Listing Status Sold
Purchase Type For Sale
Square Footage 10,272 sqft
Price per Sqft $95
Subdivision Broadmont
MLS Listing ID VAFA2002906
Sold Date 09/03/25
Style Ranch/Rambler
Bedrooms 3
Full Baths 2
HOA Y/N N
Abv Grd Liv Area 1,008
Year Built 1951
Available Date 2025-06-05
Annual Tax Amount $11,933
Tax Year 2025
Lot Size 10,272 Sqft
Acres 0.24
Property Sub-Type Detached
Source BRIGHT
Property Description
🏡 Welcome to this MID-CENTURY built home: 997 N Tuckahoe St, Falls Church City • Big windows on main & lower levels bringing in loads of sunshine • Leave your car behind ... Walk to East Falls Church METRO • Or if you must drive hop on any of the nearby major routes: Easy access to I-66, 495, Rt 7 & Rt 50 to get to DC/Arlington/Pentagon/National Landing/Tysons/Reston & Airports: DCA & IAD makes 997 Tuckahoe a commuter's dream • This 3 bedroom, 2 bath home is set on a serene street and offers a perfect blend of style with thoughtful updates throughout. Comfort and convenience, make it the ideal home for those seeking a vibrant urban lifestyle • Find warm hardwood floors throughout the main living areas and ample natural light & fresh paint in every room • Newly renovated kitchen (2025) boasts new cabinetry, countertops & flooring, offering the perfect place for home cooked meals • Overlooking the kitchen is the dining room that is open to the bright & sunny living room creating an open floorplan and inviting space - perfect for entertaining • Two bedrooms & renovated full bath complete the main level • Downstairs, find a walk-up entry and stylish LVP flooring throughout • The primary bedroom suite is a true retreat: Expansive walk-in closet, the size of a small room, and renovated full bath featuring double vanity sinks & a spa-like walk in glass shower • Relax in the rec room and enjoy the convenience of a home office with large windows • The large laundry/utility room offers plenty of extra storage • From the rec room, walkout stairs bring you to the outdoor oasis: a lush, green fully fenced backyard and covered patio • Nearby shopping, dining, parks, and entertainment in downtown Falls Church City including: new Whole Foods, Founders Row, Birch & Broad, West End & more! • Falls Church City School District • Love where you live, welcome home!
Location
State VA
County Falls Church City
Zoning R-1B
Rooms
Basement Fully Finished, Daylight, Full, Improved, Interior Access, Outside Entrance, Walkout Stairs, Windows
Main Level Bedrooms 2
Interior
Interior Features Bathroom - Tub Shower, Bathroom - Walk-In Shower, Dining Area, Entry Level Bedroom, Primary Bath(s), Recessed Lighting, Upgraded Countertops, Walk-in Closet(s), Wood Floors
Hot Water Natural Gas
Heating Forced Air
Cooling Central A/C
Flooring Hardwood, Luxury Vinyl Plank, Ceramic Tile
Fireplaces Number 1
Fireplaces Type Wood
Equipment Built-In Microwave, Dishwasher, Disposal, Dryer, Refrigerator, Stove, Washer, Water Heater
Furnishings No
Fireplace Y
Window Features Double Hung,Screens
Appliance Built-In Microwave, Dishwasher, Disposal, Dryer, Refrigerator, Stove, Washer, Water Heater
Heat Source Natural Gas
Laundry Has Laundry, Lower Floor
Exterior
Exterior Feature Patio(s), Roof
Garage Spaces 1.0
Fence Fully, Wood, Rear
View Y/N N
Water Access N
Roof Type Shingle
Accessibility None
Porch Patio(s), Roof
Total Parking Spaces 1
Garage N
Private Pool N
Building
Story 2
Foundation Block
Sewer Public Sewer
Water Public
Architectural Style Ranch/Rambler
Level or Stories 2
Additional Building Above Grade, Below Grade
New Construction N
Schools
Elementary Schools Oak Street
Middle Schools Mary Ellen Henderson
High Schools Meridian
School District Falls Church City Public Schools
Others
Pets Allowed N
Senior Community No
Tax ID 53-213-002
Ownership Fee Simple
SqFt Source Estimated
Security Features Carbon Monoxide Detector(s),Smoke Detector
Horse Property N
Special Listing Condition Standard
Read Less Info
Want to know what your home might be worth? Contact us for a FREE valuation!

Our team is ready to help you sell your home for the highest possible price ASAP

GET MORE INFORMATION




