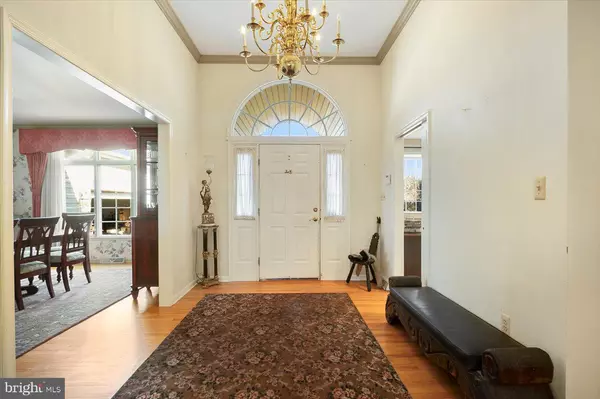Bought with Geeta Kalpesh Manek • Realty Mark Central, LLC
For more information regarding the value of a property, please contact us for a free consultation.
Key Details
Sold Price $750,000
Property Type Single Family Home
Sub Type Detached
Listing Status Sold
Purchase Type For Sale
Square Footage 109,336 sqft
Price per Sqft $6
Subdivision None Available
MLS Listing ID NJME2055816
Sold Date 08/25/25
Style Ranch/Rambler
Bedrooms 3
Full Baths 2
HOA Y/N N
Abv Grd Liv Area 2,511
Year Built 1995
Annual Tax Amount $16,209
Tax Year 2024
Lot Size 2.510 Acres
Acres 2.51
Lot Dimensions 436 x 250
Property Sub-Type Detached
Source BRIGHT
Property Description
Custom Ranch on 2.5 Acres in Robbinsville - A Rare Gem! Welcome to this stunning custom-built ranch set on 2.5 serene acres in desirable Robbinsville! With 2,500 square feet of thoughtfully designed living space, this home offers the perfect blend of comfort, style, and functionality. Step inside to find a
spacious living room filled with natural light from large windows that open onto a deck, perfect for relaxing and entertaining. The formal dining room is ideal for hosting gatherings, while the huge country kitchen is a chef's dream, featuring ample counter space, custom cabinetry, and a cozy breakfast nook. This home boasts three generous bedrooms and two full baths, including a luxurious primary suite. A full basement runs the entire length of the house, offering endless possibilities for storage, a workshop, or additional living space. Outside, enjoy the peaceful surroundings of your expansive lot. A two-car garage provides convenience and extra storage. Located in a prime Robbinsville location, this property offers privacy while remaining close to major highways, shopping, and top-rated schools.
Location
State NJ
County Mercer
Area Robbinsville Twp (21112)
Zoning RR
Rooms
Other Rooms Dining Room, Bedroom 2, Bedroom 3, Kitchen, Family Room, Basement, Foyer, Bedroom 1, Laundry, Utility Room, Bathroom 1, Bathroom 2
Basement Full, Interior Access
Main Level Bedrooms 3
Interior
Interior Features Breakfast Area, Carpet, Dining Area, Entry Level Bedroom, Floor Plan - Traditional, Formal/Separate Dining Room, Kitchen - Eat-In, Kitchen - Country, Primary Bath(s), Bathroom - Stall Shower, Upgraded Countertops, Walk-in Closet(s), Wood Floors
Hot Water Natural Gas
Heating Forced Air
Cooling Central A/C
Flooring Carpet, Wood
Equipment Dryer, Oven/Range - Gas, Refrigerator, Washer
Fireplace N
Appliance Dryer, Oven/Range - Gas, Refrigerator, Washer
Heat Source Natural Gas
Laundry Main Floor
Exterior
Exterior Feature Deck(s)
Parking Features Garage - Front Entry
Garage Spaces 2.0
Water Access N
Roof Type Shingle
Accessibility None
Porch Deck(s)
Attached Garage 2
Total Parking Spaces 2
Garage Y
Building
Story 1
Foundation Concrete Perimeter
Sewer Septic = # of BR
Water Well
Architectural Style Ranch/Rambler
Level or Stories 1
Additional Building Above Grade, Below Grade
New Construction N
Schools
School District Robbinsville Twp
Others
Senior Community No
Tax ID 12-00043-00007 02
Ownership Fee Simple
SqFt Source Assessor
Acceptable Financing Cash, FHA, Conventional, VA
Listing Terms Cash, FHA, Conventional, VA
Financing Cash,FHA,Conventional,VA
Special Listing Condition Standard
Read Less Info
Want to know what your home might be worth? Contact us for a FREE valuation!

Our team is ready to help you sell your home for the highest possible price ASAP

GET MORE INFORMATION




