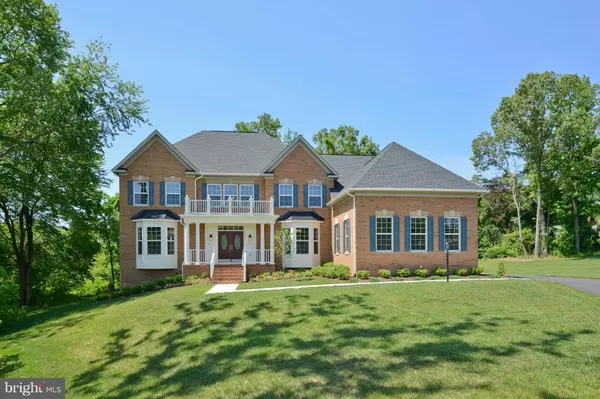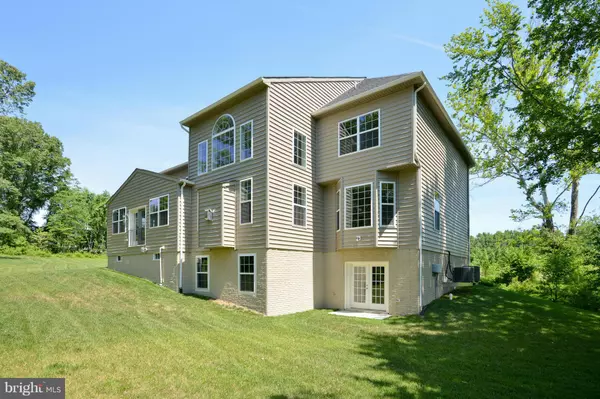Bought with Russell E Miller Jr. • Classic Realty, Ltd.
For more information regarding the value of a property, please contact us for a free consultation.
Key Details
Sold Price $1,010,000
Property Type Single Family Home
Sub Type Detached
Listing Status Sold
Purchase Type For Sale
Square Footage 37,625 sqft
Price per Sqft $26
Subdivision Lake Hill Farms
MLS Listing ID 1003721193
Sold Date 04/28/17
Style Colonial
Bedrooms 4
Full Baths 3
Half Baths 1
HOA Fees $150/mo
HOA Y/N Y
Abv Grd Liv Area 4,743
Year Built 2015
Annual Tax Amount $3,537
Tax Year 2015
Lot Size 0.864 Acres
Acres 0.86
Property Sub-Type Detached
Source MRIS
Property Description
IMMEDIATE DELIVERY: HAMILTON II: 4 BR, 3 1/2 BA; Brick Front, 3 Car Gar, Oak Stairs w/Craftsman Handrails, 2 Story FamilyRm & 4ft. Ext, Palladium Window, Raised Hearth Gas Fireplace, Chef Kitchen w/Hardwood Flr &Granite Counters, 9ft. Ceilings on All Flrs, Morning Rm off of Bfast Nook, Study w/Built in Bookcases WalkIn Bay Window & French Door, Coffered Ceilings in Foyer & FamRm, Walkout Basement.
Location
State VA
County Fairfax
Zoning 110
Rooms
Other Rooms Living Room, Dining Room, Primary Bedroom, Sitting Room, Bedroom 2, Bedroom 3, Bedroom 4, Kitchen, Family Room, Foyer, Breakfast Room, Study, Laundry
Basement Rear Entrance, Unfinished, Walkout Level, Windows
Interior
Interior Features Kitchen - Gourmet, Kitchen - Island, Dining Area, Breakfast Area, Butlers Pantry, Built-Ins, Upgraded Countertops, Primary Bath(s), Recessed Lighting, Floor Plan - Open
Hot Water 60+ Gallon Tank, Natural Gas
Heating Zoned
Cooling Central A/C, Zoned, Ceiling Fan(s)
Fireplaces Number 1
Equipment Washer/Dryer Hookups Only, Cooktop - Down Draft, Dishwasher, Disposal, Icemaker, Microwave, Oven - Double, Oven - Wall, Refrigerator
Fireplace Y
Window Features Bay/Bow,Double Pane,ENERGY STAR Qualified,Low-E,Palladian,Screens
Appliance Washer/Dryer Hookups Only, Cooktop - Down Draft, Dishwasher, Disposal, Icemaker, Microwave, Oven - Double, Oven - Wall, Refrigerator
Heat Source Natural Gas
Exterior
Exterior Feature Porch(es)
Parking Features Garage - Side Entry
Garage Spaces 3.0
View Y/N Y
Water Access N
View Street
Roof Type Shingle
Street Surface Paved
Accessibility None
Porch Porch(es)
Attached Garage 3
Total Parking Spaces 3
Garage Y
Private Pool N
Building
Lot Description Backs to Trees, Cul-de-sac, Partly Wooded
Story 3+
Sewer Septic = # of BR
Water Public
Architectural Style Colonial
Level or Stories 3+
Additional Building Above Grade
Structure Type 9'+ Ceilings,Dry Wall,2 Story Ceilings,Other
New Construction Y
Others
Senior Community No
Tax ID 106-1-17- -5
Ownership Fee Simple
Special Listing Condition Standard
Read Less Info
Want to know what your home might be worth? Contact us for a FREE valuation!

Our team is ready to help you sell your home for the highest possible price ASAP




