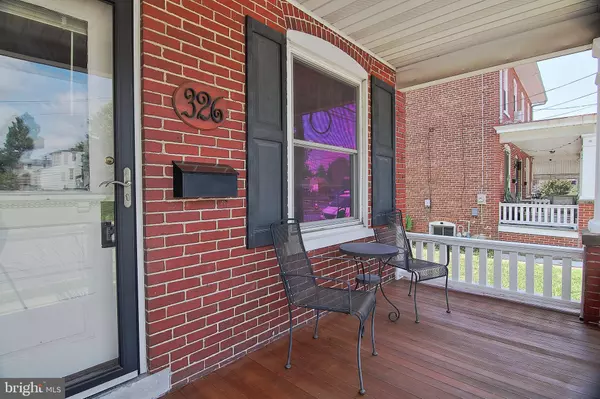Bought with Vu Phan • RE/MAX Access
For more information regarding the value of a property, please contact us for a free consultation.
Key Details
Sold Price $260,000
Property Type Single Family Home
Sub Type Twin/Semi-Detached
Listing Status Sold
Purchase Type For Sale
Square Footage 1,428 sqft
Price per Sqft $182
Subdivision None Available
MLS Listing ID PAMC2144210
Sold Date 08/07/25
Style Traditional
Bedrooms 2
Full Baths 1
Half Baths 2
HOA Y/N N
Abv Grd Liv Area 1,428
Year Built 1925
Available Date 2025-07-03
Annual Tax Amount $4,069
Tax Year 2024
Lot Size 3,488 Sqft
Acres 0.08
Lot Dimensions 24.00 x 0.00
Property Sub-Type Twin/Semi-Detached
Source BRIGHT
Property Description
Absolutely beautiful home in West Pottsgrove Township. Must see in person to fully appreciate the upgrades. Sellers put a lot of money into high end finishes. Home features original wood floors, chef's kitchen with stainless appliances (6-burner gas cooktop, double wall oven, dishwasher, range hood) and radiant floor heat. Convenient mudroom in rear of first floor with large pantry/closet. 2 bedrooms and upgraded tile bath on second floor. Bath features tile walk-in-shower and heated towel bar. Large well-insulated attic for storage could be finished into third bedroom. Custom window treatments throughout. Full unfinished basement with laundry and partial bath. In the back of the property you will find a true oasis with privacy fence, hardscaping and beautiful landscaping. Massive 2-car garage with loft offers extra storage and covered parking. Located in Pottsgrove School District. Take a look and fall in love!
Location
State PA
County Montgomery
Area West Pottsgrove Twp (10664)
Zoning R3
Direction North
Rooms
Other Rooms Living Room, Dining Room, Primary Bedroom, Bedroom 2, Kitchen, Basement, Mud Room, Attic, Full Bath, Half Bath
Basement Rough Bath Plumb, Sump Pump, Unfinished
Interior
Interior Features Attic, Bathroom - Stall Shower, Bathroom - Walk-In Shower, Ceiling Fan(s), Combination Dining/Living, Floor Plan - Traditional, Kitchen - Island, Pantry, Upgraded Countertops, Wood Floors
Hot Water Natural Gas
Heating Hot Water, Radiant
Cooling Window Unit(s)
Flooring Wood
Equipment Built-In Range, Cooktop, Dishwasher, Oven - Double, Oven - Wall, Oven/Range - Gas, Range Hood, Refrigerator, Six Burner Stove, Stainless Steel Appliances, Water Heater
Window Features Replacement
Appliance Built-In Range, Cooktop, Dishwasher, Oven - Double, Oven - Wall, Oven/Range - Gas, Range Hood, Refrigerator, Six Burner Stove, Stainless Steel Appliances, Water Heater
Heat Source Natural Gas
Exterior
Exterior Feature Patio(s), Deck(s), Porch(es)
Parking Features Additional Storage Area, Garage Door Opener, Oversized
Garage Spaces 2.0
Fence Privacy, Wood, Rear
Utilities Available Above Ground, Cable TV Available, Electric Available, Natural Gas Available, Phone Available, Sewer Available, Water Available
Water Access N
Accessibility None
Porch Patio(s), Deck(s), Porch(es)
Road Frontage Boro/Township
Total Parking Spaces 2
Garage Y
Building
Story 2
Foundation Stone
Sewer Public Sewer
Water Public
Architectural Style Traditional
Level or Stories 2
Additional Building Above Grade, Below Grade
New Construction N
Schools
Middle Schools Pottsgrove
High Schools Pottsgrove Senior
School District Pottsgrove
Others
Senior Community No
Tax ID 64-00-04242-005
Ownership Fee Simple
SqFt Source Assessor
Acceptable Financing Cash, Conventional, FHA, PHFA, VA
Listing Terms Cash, Conventional, FHA, PHFA, VA
Financing Cash,Conventional,FHA,PHFA,VA
Special Listing Condition Standard
Read Less Info
Want to know what your home might be worth? Contact us for a FREE valuation!

Our team is ready to help you sell your home for the highest possible price ASAP




