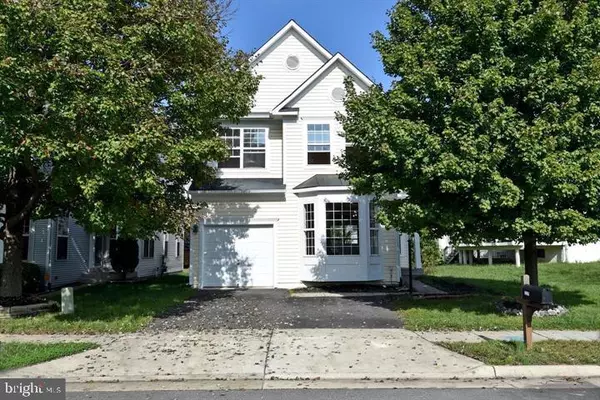Bought with Vanessa Portillo • NBI Realty, LLC
For more information regarding the value of a property, please contact us for a free consultation.
Key Details
Sold Price $586,000
Property Type Single Family Home
Sub Type Detached
Listing Status Sold
Purchase Type For Sale
Square Footage 2,814 sqft
Price per Sqft $208
Subdivision Spyglass Hill
MLS Listing ID VAPW2085848
Sold Date 04/23/25
Style Traditional
Bedrooms 5
Full Baths 3
Half Baths 1
HOA Fees $101/mo
HOA Y/N Y
Abv Grd Liv Area 1,984
Year Built 2005
Annual Tax Amount $4,693
Tax Year 2020
Lot Size 4,622 Sqft
Acres 0.11
Property Sub-Type Detached
Source BRIGHT
Property Description
The seller has put in a new A/C (2022), New Kitchen Appliances (2022), and a New Washer & Dryer (2022). This home features 3 finished levels with a walk-up basement. 5 Bedrooms 3.5 Bath. Owners Suite with huge walk-in closet, and Super Bath. The main level has a kitchen open to a family room with a gas fireplace. The Lower Level includes a finished Rec Room, two bedrooms, one bedroom that can be used as a den, and a full bath.
Location
State VA
County Prince William
Zoning PMR
Rooms
Basement Connecting Stairway, Fully Finished, Walkout Stairs
Interior
Hot Water Electric
Heating Heat Pump(s)
Cooling Heat Pump(s), Central A/C
Equipment Dishwasher, Disposal, Dryer, Icemaker, Refrigerator, Stove, Washer
Appliance Dishwasher, Disposal, Dryer, Icemaker, Refrigerator, Stove, Washer
Heat Source Natural Gas
Exterior
Parking Features Garage - Front Entry
Garage Spaces 1.0
Water Access N
Accessibility None
Attached Garage 1
Total Parking Spaces 1
Garage Y
Building
Story 3
Foundation Concrete Perimeter, Permanent, Slab, Pillar/Post/Pier
Sewer Public Sewer
Water Public
Architectural Style Traditional
Level or Stories 3
Additional Building Above Grade, Below Grade
New Construction N
Schools
High Schools Potomac
School District Prince William County Public Schools
Others
HOA Fee Include Management,Reserve Funds,Road Maintenance,Snow Removal
Senior Community No
Tax ID 8290-21-4932
Ownership Fee Simple
SqFt Source Estimated
Special Listing Condition Standard
Read Less Info
Want to know what your home might be worth? Contact us for a FREE valuation!

Our team is ready to help you sell your home for the highest possible price ASAP




