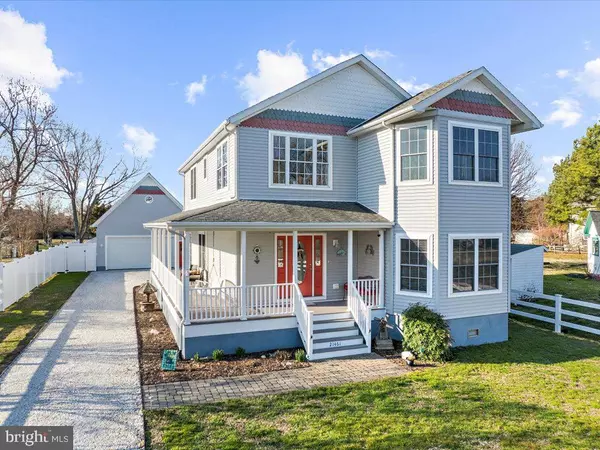Bought with Ryan R Mills • Redfin Corporation
For more information regarding the value of a property, please contact us for a free consultation.
Key Details
Sold Price $540,000
Property Type Single Family Home
Sub Type Detached
Listing Status Sold
Purchase Type For Sale
Square Footage 22,369 sqft
Price per Sqft $24
Subdivision Tilghman Island
MLS Listing ID MDTA2007370
Sold Date 04/22/24
Style Coastal
Bedrooms 3
Full Baths 3
HOA Y/N N
Abv Grd Liv Area 2,584
Year Built 2005
Available Date 2024-03-13
Annual Tax Amount $3,330
Tax Year 2023
Lot Size 0.514 Acres
Acres 0.51
Property Sub-Type Detached
Source BRIGHT
Property Description
This beautiful 3-bedroom, 3-bathroom 2600 square foot home in charming Tilghman Island perfectly blends coastal charm and modern comfort. As you approach the home and step onto the front porch picture yourself enjoying a morning cup of coffee on the swing of your WRAP AROUND PORCH. Enter the home to the spacious 2-story foyer that flows to the open and bright main level with HARDWOOD FLOORS, beautiful CROWN MOLDING and FRESH PAINT throughout. The open floor plan is an entertainer's dream as you converse with all your guests while the sunset casts a warm glow through the windows. The dining area can accommodate a large table for gatherings, and the living room has a GAS FIREPLACE for more cozy nights. Kitchen offers STAINLESS STEEL appliances and GRANITE countertops, TILE BACKSPLASH and is rounded out with ample cabinet and counter space as well as a large BREAKFAST BAR. As a bonus there is a potential bedroom on the main level with BAY WINDOWS letting in tons of natural light, as well as a FULL BATHROOM with stall shower. The laundry is also located on the main level with BUILT-IN cabinets for storage. Exit the sliding doors in the living room to the LOW MAINTENANCE screened deck with retractable shades that continues out to the great sized deck and to the yard. Upstairs you will find the OWNERS SUITE complete with WATER VIEWS featuring a WALK-IN closet and spacious bathroom with TILE FLOORING, a dual vanity, SOAKING TUB, and stall shower. The TWO ADDITIONAL BEDROOMS on the second floor both have WALK-IN closets, and there is a hall bath with TILE FLOORING and a linen closet. Back outside is A TWO-CAR DETACHED GARAGE with FINISHED LOFT space with vinyl flooring, the potential uses for this space are endless. The expansive and FENCED .51 ACRE LOT also hosts a gravel FIRE PIT area and shed for storage. NO HOA/NO FLOOD ZONE. Take your kayaks out for a quick paddle around the island or walk down to your boat slip (available for rent) for an impromptu cruise. Described as “Unspoiled. Authentic. Sprinkled with unexpected pleasures.” Tilghman Island is charming and quaint. You are also just a hop, skip and boat ride (or car) to nearby St. Michaels and Easton where you can enjoy even more of the beautiful Eastern Shore that you get to call HOME. This is one you won't want to miss!!
Location
State MD
County Talbot
Zoning R
Rooms
Other Rooms Dining Room, Primary Bedroom, Bedroom 2, Kitchen, Bedroom 1, Great Room, Bonus Room, Primary Bathroom, Screened Porch
Interior
Interior Features Attic, Ceiling Fan(s), Combination Kitchen/Dining, Family Room Off Kitchen, Floor Plan - Open, Soaking Tub, Stall Shower, Tub Shower, Walk-in Closet(s), Water Treat System, Wood Floors, Dining Area, Kitchen - Island, Upgraded Countertops, Window Treatments
Hot Water Electric
Heating Heat Pump(s)
Cooling Central A/C, Ceiling Fan(s), Ductless/Mini-Split, Heat Pump(s)
Flooring Carpet, Hardwood, Ceramic Tile
Fireplaces Number 1
Fireplaces Type Gas/Propane
Equipment Built-In Microwave, Dishwasher, Disposal, Dryer, Oven/Range - Electric, Refrigerator, Stainless Steel Appliances, Washer, Water Conditioner - Owned, Microwave
Fireplace Y
Appliance Built-In Microwave, Dishwasher, Disposal, Dryer, Oven/Range - Electric, Refrigerator, Stainless Steel Appliances, Washer, Water Conditioner - Owned, Microwave
Heat Source Electric
Laundry Main Floor
Exterior
Exterior Feature Porch(es), Deck(s), Screened, Patio(s), Wrap Around
Parking Features Garage Door Opener
Garage Spaces 2.0
Fence Vinyl, Privacy, Rear
Water Access N
View Harbor, Panoramic, River, Water
Roof Type Architectural Shingle
Accessibility None
Porch Porch(es), Deck(s), Screened, Patio(s), Wrap Around
Total Parking Spaces 2
Garage Y
Building
Lot Description Adjoins - Open Space, Front Yard, Landscaping, Level, No Thru Street, Open, Rear Yard, Private, Road Frontage
Story 2
Foundation Crawl Space, Block, Stone
Sewer Public Sewer
Water Well, Private
Architectural Style Coastal
Level or Stories 2
Additional Building Above Grade, Below Grade
New Construction N
Schools
School District Talbot County Public Schools
Others
Senior Community No
Tax ID 2105197244
Ownership Fee Simple
SqFt Source Assessor
Special Listing Condition Standard
Read Less Info
Want to know what your home might be worth? Contact us for a FREE valuation!

Our team is ready to help you sell your home for the highest possible price ASAP

GET MORE INFORMATION




