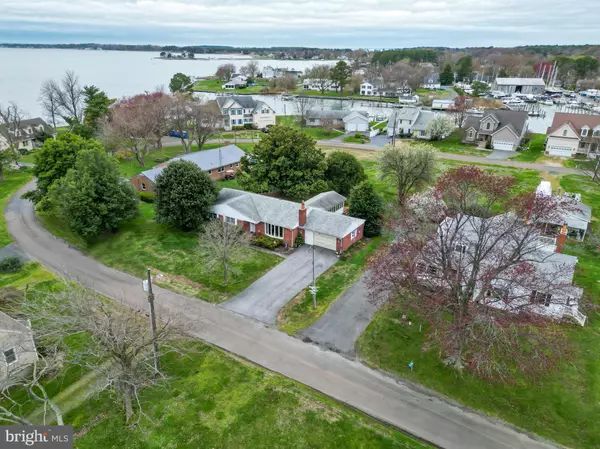Bought with Mary L Haddaway • Benson & Mangold, LLC
For more information regarding the value of a property, please contact us for a free consultation.
Key Details
Sold Price $375,000
Property Type Single Family Home
Sub Type Detached
Listing Status Sold
Purchase Type For Sale
Square Footage 12,600 sqft
Price per Sqft $29
Subdivision North Tilghman
MLS Listing ID MDTA2005206
Sold Date 12/15/23
Style Ranch/Rambler
Bedrooms 3
Full Baths 2
HOA Y/N N
Abv Grd Liv Area 1,744
Year Built 1963
Annual Tax Amount $1,908
Tax Year 2023
Lot Size 0.289 Acres
Acres 0.29
Property Sub-Type Detached
Source BRIGHT
Property Description
RARE OPPORTUNITY. FEATURING 3 BEDROOM 2 BATH RANCER. RANCHER HAS DELAMINATING PLYWOOD IN SUB FLOOR AT REAR OF HOUSE. DISCOVER ALL THE JOYS THAT TILGHMAN ISLAND HAS TO OFFER. PERFECT SUMMER GATEAWAY. THIS WOULD ALSO MAKE A GREAT AIRBNB. PICTURES SAY IT ALL. SOME FURNISHINGS WILL REMAIN. PROPERTY IS BEING SOLD AS IS.
Location
State MD
County Talbot
Zoning RES
Rooms
Other Rooms Living Room, Dining Room, Kitchen, Sun/Florida Room, Bathroom 1, Bathroom 2, Bathroom 3
Main Level Bedrooms 3
Interior
Hot Water Electric
Heating Baseboard - Electric, Central
Cooling Central A/C
Equipment Built-In Microwave, Disposal, Refrigerator, Stove, Washer/Dryer Stacked, Exhaust Fan, Range Hood, Water Heater
Furnishings Partially
Appliance Built-In Microwave, Disposal, Refrigerator, Stove, Washer/Dryer Stacked, Exhaust Fan, Range Hood, Water Heater
Heat Source Electric
Exterior
Parking Features Garage - Front Entry, Garage Door Opener
Garage Spaces 1.0
Water Access N
Accessibility None
Total Parking Spaces 1
Garage Y
Building
Story 1
Foundation Crawl Space
Sewer Public Sewer
Water Public
Architectural Style Ranch/Rambler
Level or Stories 1
Additional Building Above Grade, Below Grade
New Construction N
Schools
School District Talbot County Public Schools
Others
Pets Allowed Y
Senior Community No
Tax ID 2105186404
Ownership Fee Simple
SqFt Source Assessor
Acceptable Financing Cash, Conventional
Listing Terms Cash, Conventional
Financing Cash,Conventional
Special Listing Condition Standard
Pets Allowed No Pet Restrictions
Read Less Info
Want to know what your home might be worth? Contact us for a FREE valuation!

Our team is ready to help you sell your home for the highest possible price ASAP

GET MORE INFORMATION




