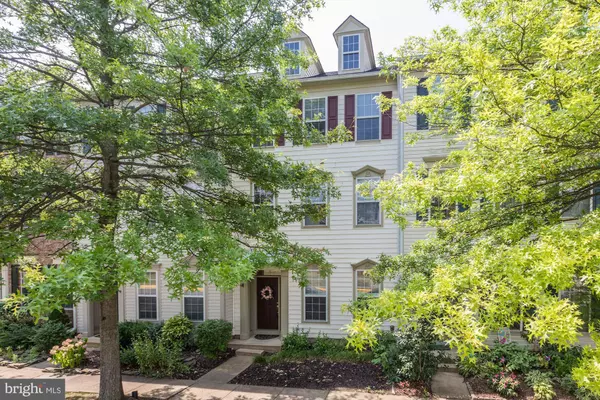Bought with Kristeen Cruse • Pearson Smith Realty, LLC
For more information regarding the value of a property, please contact us for a free consultation.
Key Details
Sold Price $499,000
Property Type Townhouse
Sub Type Interior Row/Townhouse
Listing Status Sold
Purchase Type For Sale
Square Footage 2,178 sqft
Price per Sqft $229
Subdivision South Riding
MLS Listing ID VALO416028
Sold Date 09/01/20
Style Traditional
Bedrooms 3
Full Baths 2
Half Baths 1
HOA Fees $89/mo
HOA Y/N Y
Abv Grd Liv Area 2,200
Year Built 2000
Annual Tax Amount $4,356
Tax Year 2020
Lot Size 2,178 Sqft
Acres 0.05
Property Sub-Type Interior Row/Townhouse
Source BRIGHT
Property Description
Welcome home to this gorgeous sunlight townhome complete with three levels and a two car garage! As you enter the main level, you will be greeted by a large open area which includes a spacious gourmet kitchen complete with granite countertops/island and stainless appliances. There is also a fabulous family room with a gas fireplace with a built in media cabinet. French doors, leading out to the deck, make this a great space for entertaining! Completing the first floor is a large dining room and powder room. Up one flight of stairs, you will find an enormous master bedroom with hardwood flooring. There are his and hers walk-in closets and a beautiful master bathroom complete with double sinks, a soaking tub and separate shower. You will also find on this level a separate loft area that can be used as an office, study or sitting room. The top floor hosts the second and third bedroom which connects via a Jack and Jill bathroom. An additional TV/play area is on this floor for more space. Out back there is the fenced in deck which also connects to the two car garage. New roof and hot water heater 2020, new HVAC 2018. Amazing community with pools, tennis and basketball courts, trails, tot lots, etc..Loads of shopping, restaurants and additional retail within minutes away.
Location
State VA
County Loudoun
Zoning 05
Rooms
Other Rooms Dining Room, Primary Bedroom, Sitting Room, Bedroom 2, Bedroom 3, Kitchen, Family Room, Office, Bathroom 2, Primary Bathroom
Main Level Bedrooms 3
Interior
Interior Features Attic, Breakfast Area, Built-Ins, Carpet, Ceiling Fan(s), Combination Kitchen/Living, Dining Area, Floor Plan - Open, Kitchen - Eat-In, Kitchen - Island, Kitchen - Table Space, Primary Bath(s), Pantry, Walk-in Closet(s), Wood Floors, Chair Railings, Crown Moldings
Hot Water Natural Gas
Heating Forced Air
Cooling Ceiling Fan(s), Central A/C
Flooring Carpet, Hardwood
Fireplaces Number 1
Fireplaces Type Gas/Propane
Equipment Built-In Microwave, Dishwasher, Disposal, Dryer, Icemaker, Microwave, Refrigerator, Washer
Fireplace Y
Window Features Double Hung
Appliance Built-In Microwave, Dishwasher, Disposal, Dryer, Icemaker, Microwave, Refrigerator, Washer
Heat Source Natural Gas
Laundry Upper Floor
Exterior
Exterior Feature Deck(s)
Parking Features Garage - Rear Entry, Garage Door Opener
Garage Spaces 2.0
Fence Rear
Utilities Available Fiber Optics Available
Amenities Available Bike Trail, Common Grounds, Community Center, Jog/Walk Path, Pool - Outdoor, Tot Lots/Playground, Basketball Courts, Tennis Courts
Water Access N
Accessibility None
Porch Deck(s)
Total Parking Spaces 2
Garage Y
Building
Story 3
Foundation None
Sewer Public Sewer
Water Public
Architectural Style Traditional
Level or Stories 3
Additional Building Above Grade, Below Grade
New Construction N
Schools
Elementary Schools Little River
Middle Schools J. Michael Lunsford
High Schools Freedom
School District Loudoun County Public Schools
Others
HOA Fee Include Management,Recreation Facility,Snow Removal,Trash,Common Area Maintenance
Senior Community No
Tax ID 130309238000
Ownership Fee Simple
SqFt Source Assessor
Special Listing Condition Standard
Read Less Info
Want to know what your home might be worth? Contact us for a FREE valuation!

Our team is ready to help you sell your home for the highest possible price ASAP

GET MORE INFORMATION




