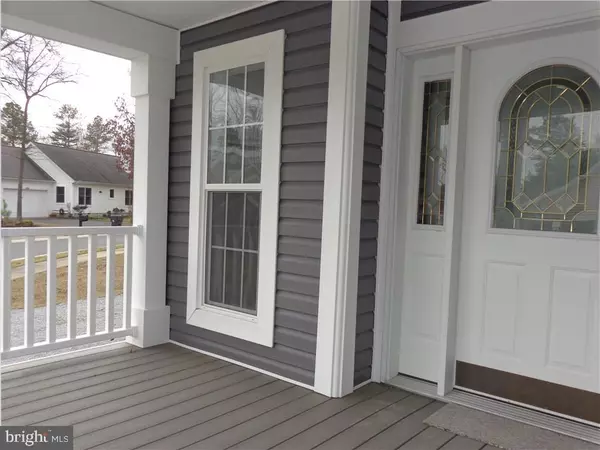Bought with DONNA KENNEDY • BAYWOOD HOMES LLC
For more information regarding the value of a property, please contact us for a free consultation.
Key Details
Sold Price $210,000
Property Type Single Family Home
Sub Type Detached
Listing Status Sold
Purchase Type For Sale
Square Footage 1,860 sqft
Price per Sqft $112
Subdivision Baywood
MLS Listing ID 1001026646
Sold Date 05/19/17
Style Rambler,Ranch/Rambler
Bedrooms 3
Full Baths 2
HOA Y/N N
Abv Grd Liv Area 1,860
Year Built 2003
Annual Tax Amount $669
Property Sub-Type Detached
Source SCAOR
Property Description
Next best thing to NEW... This 1860 sq. ft. Pearl Model has been completely refurbished.. Home has new roof, new A/C, All new cabinets and fixtures and faucets throughout, granite counters in kitchen, marble in bathrooms, new stainless steel appliances in kitchen, new laminated HWF's , new ceramic tile, new carpeting, new light fixtures and ceiling fans throughout, new blinds, new custom closet organizers. Completely re-painted. All outside decking and stairs changed to composite decking. Master bath has full ceramic tile walk in shower. All bedrooms and coat closet are walk in closets. Home is on a quiet tree lined street, Within walking distance to Community Center/Pool. Immediate occupancy. Move in just time to enjoy Spring and Summer in Baywood and all its beauty and amenities. Amenities include private beaches, marinas, boat slips, discounted golf and so much more...
Location
State DE
County Sussex
Area Indian River Hundred (31008)
Rooms
Other Rooms Living Room, Dining Room, Primary Bedroom, Kitchen, Sun/Florida Room, Laundry, Additional Bedroom
Interior
Interior Features Attic, Kitchen - Eat-In, Ceiling Fan(s), Window Treatments
Hot Water Electric
Heating Propane
Cooling Central A/C
Flooring Carpet, Hardwood, Tile/Brick
Fireplaces Number 1
Fireplaces Type Gas/Propane
Equipment Dishwasher, Disposal, Microwave, Oven/Range - Electric, Refrigerator, Washer/Dryer Hookups Only, Water Heater
Furnishings No
Fireplace Y
Appliance Dishwasher, Disposal, Microwave, Oven/Range - Electric, Refrigerator, Washer/Dryer Hookups Only, Water Heater
Heat Source Bottled Gas/Propane
Exterior
Exterior Feature Deck(s), Porch(es)
Parking Features Garage Door Opener
Fence Partially
Amenities Available Beach, Boat Ramp, Boat Dock/Slip, Cable, Community Center, Golf Course, Marina/Marina Club, Pier/Dock, Tot Lots/Playground, Pool - Outdoor, Swimming Pool, Putting Green, Tennis Courts
Water Access Y
Roof Type Architectural Shingle
Porch Deck(s), Porch(es)
Garage Y
Building
Lot Description Landscaping
Story 1
Foundation Block, Crawl Space
Sewer Private Sewer
Water Public
Architectural Style Rambler, Ranch/Rambler
Level or Stories 1
Additional Building Above Grade
New Construction N
Schools
School District Indian River
Others
Tax ID 234-23.00-273.00-3289
Ownership Leasehold
SqFt Source 1860
Acceptable Financing Cash, Conventional, FHA
Listing Terms Cash, Conventional, FHA
Financing Cash,Conventional,FHA
Read Less Info
Want to know what your home might be worth? Contact us for a FREE valuation!

Our team is ready to help you sell your home for the highest possible price ASAP

GET MORE INFORMATION




