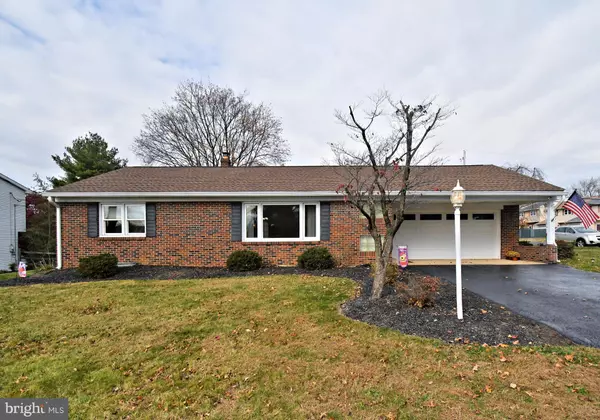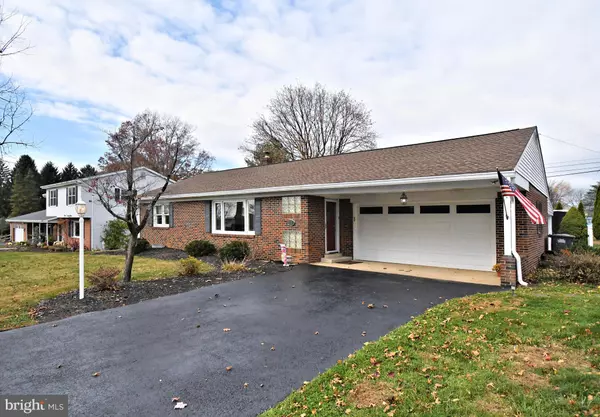
UPDATED:
Key Details
Property Type Single Family Home
Sub Type Detached
Listing Status Active
Purchase Type For Sale
Square Footage 1,120 sqft
Price per Sqft $290
Subdivision South Whitehall Twp
MLS Listing ID PALH2013966
Style Ranch/Rambler
Bedrooms 2
Full Baths 1
Half Baths 1
HOA Y/N N
Abv Grd Liv Area 1,120
Year Built 1953
Annual Tax Amount $4,007
Tax Year 2025
Lot Size 0.289 Acres
Acres 0.29
Lot Dimensions 105.00 x 120.00
Property Sub-Type Detached
Source BRIGHT
Property Description
To add to the ease of main floor living, you'll find a brand new stacked washer/dryer conveniently located by the bedrooms and main bathroom, which has granite counter tops, tiled floor and a stunning tiled walk-in shower. From bones to accessories, this house is solid, updated and cared for with a newer, 4 yr old roof, 2 car garage with workbenches, butcher block countertop and cabinets, a large 41x27 unfinished basement, attic storage, and further comfort with central air, Renewal by Anderson windows, newly sealed driveway, freshly painted rooms, invisible Fence and recently serviced water heater and HVAC.
With benefits of being on a corner lot, the back yard can be just as easily accessed from the road as your front yard/driveway, giving you the perfect opportunity to store a trailer, camper, or additional parking. You truly won't want to pass this one up. Come see for yourself.
Location
State PA
County Lehigh
Area South Whitehall Twp (12319)
Zoning R-5
Rooms
Other Rooms Bedroom 2, Bedroom 1, Bathroom 1, Bathroom 2
Basement Poured Concrete
Main Level Bedrooms 2
Interior
Hot Water Oil, Tankless
Heating Baseboard - Electric
Cooling Central A/C
Flooring Tile/Brick, Hardwood
Fireplaces Number 1
Fireplaces Type Electric, Insert
Inclusions brand new washer, dryer, stove, refrigerator, microwave, garage cabinets, wood in garage, invisible fence and collar, 2 electric fireplaces in den and living room, entertainment system and TV in living room. shelving in basement, shed
Fireplace Y
Window Features Energy Efficient,Double Pane
Heat Source Electric, Oil
Exterior
Parking Features Additional Storage Area, Garage - Front Entry, Garage Door Opener, Inside Access
Garage Spaces 4.0
Water Access N
Roof Type Shingle
Accessibility None
Attached Garage 2
Total Parking Spaces 4
Garage Y
Building
Story 1
Foundation Block
Above Ground Finished SqFt 1120
Sewer Public Sewer
Water Public
Architectural Style Ranch/Rambler
Level or Stories 1
Additional Building Above Grade, Below Grade
New Construction N
Schools
Elementary Schools Cetronia
Middle Schools Springhouse
High Schools Parkland
School District Parkland
Others
Senior Community No
Tax ID 548604835506-00001
Ownership Fee Simple
SqFt Source 1120
Acceptable Financing Cash, Conventional, FHA, VA
Listing Terms Cash, Conventional, FHA, VA
Financing Cash,Conventional,FHA,VA
Special Listing Condition Standard

GET MORE INFORMATION




