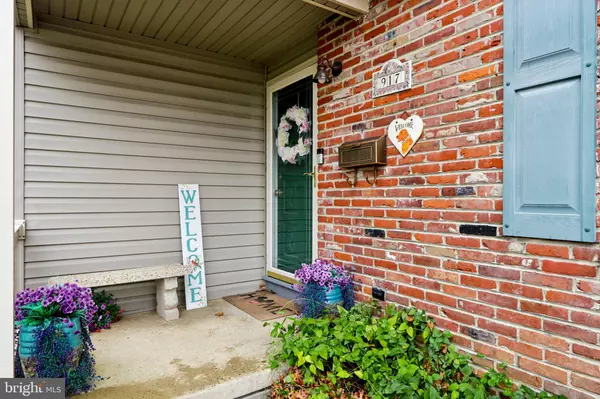
Open House
Sat Nov 22, 11:00am - 1:00pm
UPDATED:
Key Details
Property Type Single Family Home
Sub Type Detached
Listing Status Active
Purchase Type For Sale
Square Footage 1,964 sqft
Price per Sqft $236
Subdivision Green Haven
MLS Listing ID NJCD2106210
Style Traditional
Bedrooms 4
Full Baths 2
Half Baths 1
HOA Y/N N
Abv Grd Liv Area 1,964
Year Built 1963
Available Date 2025-11-21
Annual Tax Amount $9,641
Tax Year 2025
Lot Size 8,856 Sqft
Acres 0.2
Lot Dimensions 77.00 x 115.00
Property Sub-Type Detached
Source BRIGHT
Property Description
Location
State NJ
County Camden
Area Cherry Hill Twp (20409)
Zoning RES
Interior
Hot Water Natural Gas
Heating Forced Air
Cooling Central A/C
Fireplaces Number 1
Fireplaces Type Wood
Inclusions The existing refrigerator, brand new washer, dryer, all pool equipment, including a Dolphin Nautilus CC Plus robotic pool vacuum, solar cover with the reel, and the large tool storage cabinet with drawers in the garage.
Equipment Refrigerator, Oven/Range - Gas, Dishwasher, Washer, Dryer
Fireplace Y
Window Features Replacement,Double Pane
Appliance Refrigerator, Oven/Range - Gas, Dishwasher, Washer, Dryer
Heat Source Natural Gas
Laundry Washer In Unit, Dryer In Unit
Exterior
Parking Features Garage - Front Entry
Garage Spaces 5.0
Pool In Ground
Water Access N
Accessibility None
Attached Garage 1
Total Parking Spaces 5
Garage Y
Building
Story 2
Foundation Crawl Space
Above Ground Finished SqFt 1964
Sewer Public Sewer
Water Public
Architectural Style Traditional
Level or Stories 2
Additional Building Above Grade, Below Grade
New Construction N
Schools
School District Cherry Hill Township Public Schools
Others
Senior Community No
Tax ID 09-00341 13-00025
Ownership Fee Simple
SqFt Source 1964
Special Listing Condition Standard
Virtual Tour https://www.zillow.com/view-imx/6cb018bc-769c-4dc2-978f-bbbd0e4dfd08?wl=true&setAttribution=mls&initialViewType=pano

GET MORE INFORMATION




