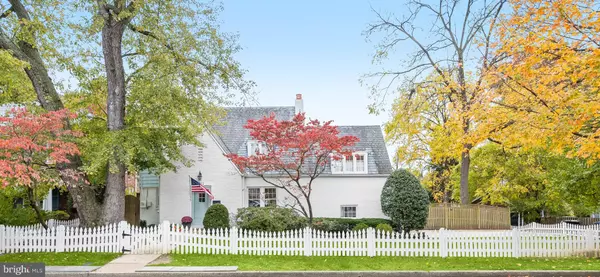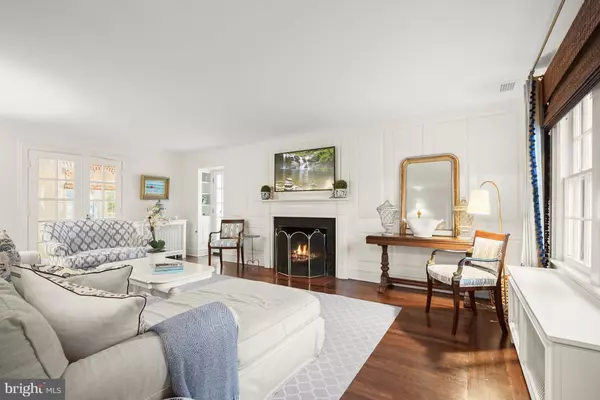
Open House
Fri Nov 14, 12:00pm - 1:30pm
UPDATED:
Key Details
Property Type Single Family Home
Sub Type Detached
Listing Status Active
Purchase Type For Sale
Square Footage 2,723 sqft
Price per Sqft $605
Subdivision American University Park
MLS Listing ID DCDC2231336
Style Tudor
Bedrooms 3
Full Baths 3
Half Baths 1
HOA Y/N N
Abv Grd Liv Area 1,923
Year Built 1930
Annual Tax Amount $11,464
Tax Year 2025
Lot Size 6,099 Sqft
Acres 0.14
Property Sub-Type Detached
Source BRIGHT
Property Description
Location
State DC
County Washington
Zoning RESIDENTIAL
Rooms
Basement Connecting Stairway, Fully Finished, Improved, Interior Access, Walkout Stairs
Interior
Interior Features Crown Moldings, Floor Plan - Traditional, Formal/Separate Dining Room, Kitchen - Eat-In, Kitchen - Gourmet, Primary Bath(s), Recessed Lighting, Window Treatments, Wood Floors
Hot Water Natural Gas
Heating Hot Water, Radiant
Cooling Central A/C
Flooring Hardwood
Fireplaces Number 1
Fireplaces Type Wood
Inclusions window treatments ; light fixtures
Furnishings No
Fireplace Y
Heat Source Natural Gas
Laundry Lower Floor
Exterior
Exterior Feature Porch(es), Deck(s)
Fence Fully
Water Access N
Roof Type Slate
Accessibility None
Porch Porch(es), Deck(s)
Garage N
Building
Story 3
Foundation Slab
Above Ground Finished SqFt 1923
Sewer Public Sewer
Water Public
Architectural Style Tudor
Level or Stories 3
Additional Building Above Grade, Below Grade
New Construction N
Schools
Elementary Schools Janney
Middle Schools Deal
School District District Of Columbia Public Schools
Others
Pets Allowed Y
Senior Community No
Tax ID 1484//0807
Ownership Fee Simple
SqFt Source 2723
Special Listing Condition Standard
Pets Allowed No Pet Restrictions
Virtual Tour https://www.relahq.com/mls/208842031

GET MORE INFORMATION




