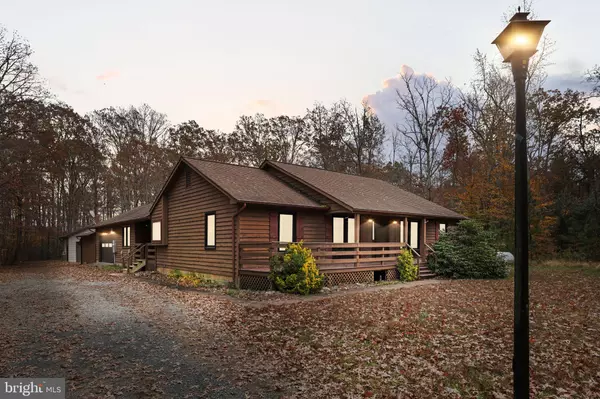
UPDATED:
Key Details
Property Type Single Family Home
Sub Type Detached
Listing Status Active
Purchase Type For Sale
Square Footage 2,030 sqft
Price per Sqft $246
MLS Listing ID VAKG2007240
Style Ranch/Rambler
Bedrooms 3
Full Baths 2
HOA Y/N N
Abv Grd Liv Area 2,030
Year Built 1988
Annual Tax Amount $2,823
Tax Year 2025
Lot Size 9.920 Acres
Acres 9.92
Property Sub-Type Detached
Source BRIGHT
Property Description
This charming 3-bedroom, 2-bath home offers the perfect blend of country living and modern comfort. Nestled on 9.92 private acres, the property features open spaces, mature trees, swim spa, and a fenced portion of the yard ideal for pets, gardening, or outdoor entertaining.
Inside, you'll find a warm and inviting layout with spacious living areas and plenty of natural light. The kitchen offers ample cabinetry and counter space, flowing seamlessly into the dining and living rooms—perfect for everyday living and gatherings. The primary suite includes its own bath for added convenience.
Outside, you'll love the detached garage and large pole barn, offering excellent space for vehicles, hobbies, or equipment—ideal for anyone needing extra storage or workshop space. Whether you dream of starting a small farm, keeping animals, or simply enjoying your own private acreage, this property delivers it all.
This property is tucked away for privacy and tranquility—14149 Millbank Rd is the perfect blend of comfort, space, and rural charm.
Don't miss your chance to make this King George gem your next home!
Location
State VA
County King George
Zoning A-1
Rooms
Other Rooms Living Room, Dining Room, Primary Bedroom, Bedroom 2, Bedroom 3, Kitchen, Family Room, Other
Main Level Bedrooms 3
Interior
Interior Features Built-Ins, Carpet, Ceiling Fan(s), Chair Railings, Crown Moldings, Exposed Beams, Primary Bath(s), Recessed Lighting, Bathroom - Soaking Tub, Bathroom - Stall Shower, Upgraded Countertops, Wainscotting, Wood Floors, Stove - Wood, WhirlPool/HotTub
Hot Water Electric, Propane
Heating Heat Pump(s)
Cooling Heat Pump(s), Central A/C
Flooring Hardwood, Partially Carpeted, Laminated, Wood
Equipment Dishwasher, Oven/Range - Gas, Refrigerator, Icemaker, Dryer, Washer - Front Loading
Fireplace N
Window Features Double Pane
Appliance Dishwasher, Oven/Range - Gas, Refrigerator, Icemaker, Dryer, Washer - Front Loading
Heat Source Electric
Exterior
Exterior Feature Porch(es), Patio(s)
Parking Features Garage - Rear Entry
Garage Spaces 3.0
Water Access N
View Trees/Woods
Roof Type Architectural Shingle
Street Surface Black Top
Accessibility None
Porch Porch(es), Patio(s)
Road Frontage State
Attached Garage 2
Total Parking Spaces 3
Garage Y
Building
Lot Description Backs to Trees, Level
Story 1
Foundation Crawl Space
Above Ground Finished SqFt 2030
Sewer On Site Septic
Water Well
Architectural Style Ranch/Rambler
Level or Stories 1
Additional Building Above Grade, Below Grade
Structure Type Wood Walls,Wood Ceilings,Beamed Ceilings
New Construction N
Schools
School District King George County Public Schools
Others
Senior Community No
Tax ID 32-71-D
Ownership Fee Simple
SqFt Source 2030
Special Listing Condition Standard

GET MORE INFORMATION




