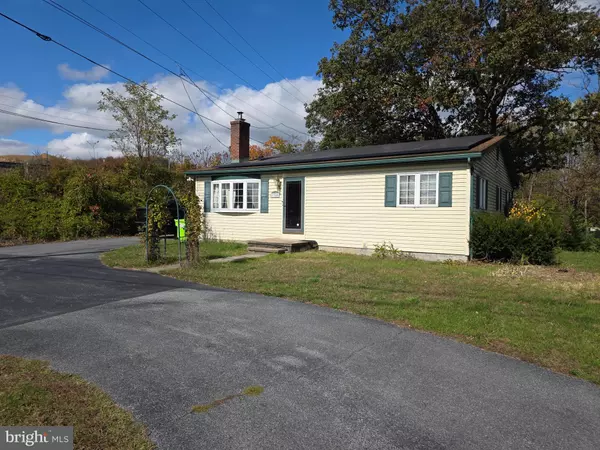
UPDATED:
Key Details
Property Type Single Family Home
Sub Type Detached
Listing Status Coming Soon
Purchase Type For Sale
Square Footage 1,296 sqft
Price per Sqft $216
Subdivision Tulpehocken
MLS Listing ID PABK2065136
Style Ranch/Rambler
Bedrooms 3
Full Baths 1
HOA Y/N N
Abv Grd Liv Area 1,296
Year Built 1961
Available Date 2025-11-11
Annual Tax Amount $2,862
Tax Year 2025
Lot Size 1.180 Acres
Acres 1.18
Lot Dimensions 0.00 x 0.00
Property Sub-Type Detached
Source BRIGHT
Property Description
Location
State PA
County Berks
Area Jefferson Twp (10253)
Zoning RES
Rooms
Other Rooms Living Room, Dining Room, Primary Bedroom, Bedroom 2, Bedroom 3, Kitchen
Basement Full
Main Level Bedrooms 2
Interior
Interior Features Kitchen - Eat-In, Ceiling Fan(s), Water Treat System
Hot Water Electric
Heating Baseboard - Electric, Wood Burn Stove
Cooling Central A/C
Flooring Wood, Fully Carpeted, Vinyl
Fireplaces Number 1
Fireplaces Type Brick, Insert, Mantel(s), Wood
Equipment Dishwasher, Oven/Range - Electric, Refrigerator, Water Heater, Range Hood
Furnishings No
Fireplace Y
Window Features Bay/Bow,Energy Efficient
Appliance Dishwasher, Oven/Range - Electric, Refrigerator, Water Heater, Range Hood
Heat Source Electric, Wood
Laundry Basement
Exterior
Parking Features Oversized, Additional Storage Area
Garage Spaces 6.0
Fence Wire
Utilities Available Cable TV
Water Access Y
Roof Type Pitched,Shingle
Accessibility None
Total Parking Spaces 6
Garage Y
Building
Lot Description Level, Backs to Trees, Rear Yard, Rural
Story 1
Foundation Block
Above Ground Finished SqFt 1296
Sewer On Site Septic
Water Well
Architectural Style Ranch/Rambler
Level or Stories 1
Additional Building Above Grade, Below Grade
Structure Type Dry Wall
New Construction N
Schools
Elementary Schools Penn Bernville
Middle Schools Tulpehocken Jr - Sr.
High Schools Tulpehocken Jr - Sr.
School District Tulpehocken Area
Others
Senior Community No
Tax ID 53-4441-00-72-3598
Ownership Fee Simple
SqFt Source 1296
Security Features Exterior Cameras
Acceptable Financing Conventional, VA, FHA 203(b), USDA
Listing Terms Conventional, VA, FHA 203(b), USDA
Financing Conventional,VA,FHA 203(b),USDA
Special Listing Condition Standard

GET MORE INFORMATION


