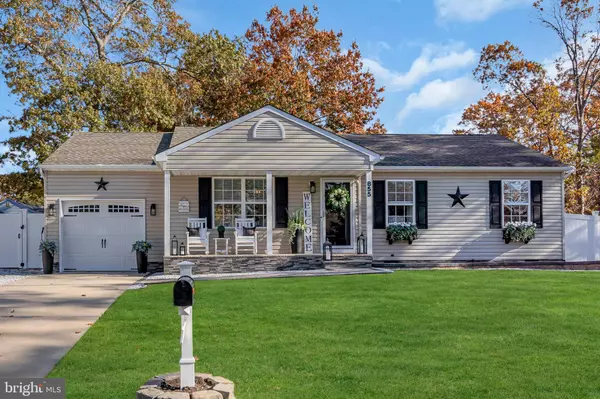
Open House
Sat Nov 08, 12:00pm - 3:00pm
Sun Nov 09, 11:00am - 2:00pm
UPDATED:
Key Details
Property Type Single Family Home
Sub Type Detached
Listing Status Active
Purchase Type For Sale
Square Footage 1,266 sqft
Price per Sqft $379
Subdivision None Available
MLS Listing ID NJOC2038026
Style Ranch/Rambler
Bedrooms 3
Full Baths 2
HOA Y/N N
Abv Grd Liv Area 1,266
Year Built 1997
Available Date 2025-11-08
Annual Tax Amount $4,961
Tax Year 2024
Lot Size 0.276 Acres
Acres 0.28
Lot Dimensions 120.00 x 100.00
Property Sub-Type Detached
Source BRIGHT
Property Description
Step into this inviting 3-bedroom, 2-bath ranch where timeless design meets modern convenience. This single level gem offers effortless living with a spacious, open-concept layout that's perfect for both relaxing and entertaining.
The heart of the home is a sunlit living room that flows seamlessly into a beautiful kitchen, complete with granite countertops, ample cabinetry, and a comfortable dining area. Each bedroom is generously sized, offering comfort & privacy, while the primary suite features its own en-suite bath for a touch of luxury.
Outside, enjoy a private backyard oasis—ideal for morning coffee, weekend barbecues, or simply unwinding! Hurry it won't last!
Location
State NJ
County Ocean
Area Lacey Twp (21513)
Zoning R75
Rooms
Main Level Bedrooms 3
Interior
Interior Features Attic, Bathroom - Stall Shower, Bathroom - Tub Shower, Crown Moldings, Family Room Off Kitchen, Floor Plan - Open, Kitchen - Eat-In, Recessed Lighting, Wood Floors, Other
Hot Water Other
Heating Forced Air
Cooling Central A/C
Inclusions stove, dishwasher, fridge
Equipment Dishwasher, Refrigerator, Stove
Fireplace N
Appliance Dishwasher, Refrigerator, Stove
Heat Source Other
Exterior
Exterior Feature Deck(s), Patio(s)
Parking Features Additional Storage Area, Built In, Garage - Front Entry, Inside Access, Oversized
Garage Spaces 5.0
Fence Vinyl
Water Access N
Accessibility None
Porch Deck(s), Patio(s)
Attached Garage 1
Total Parking Spaces 5
Garage Y
Building
Story 1
Foundation Crawl Space
Above Ground Finished SqFt 1266
Sewer Public Sewer
Water Public
Architectural Style Ranch/Rambler
Level or Stories 1
Additional Building Above Grade, Below Grade
New Construction N
Others
Senior Community No
Tax ID 13-01532-00020
Ownership Fee Simple
SqFt Source 1266
Special Listing Condition Standard

GET MORE INFORMATION




