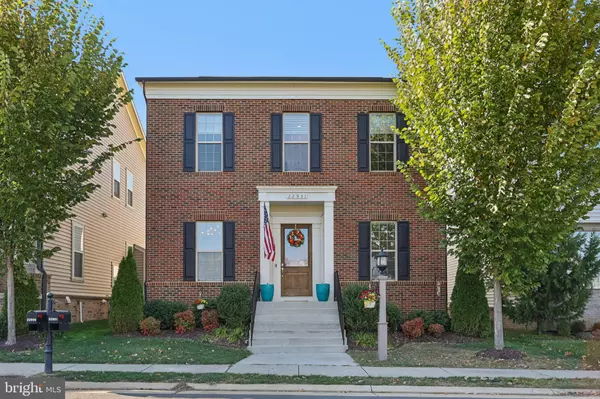
Open House
Sat Oct 25, 2:00pm - 4:00pm
Sun Oct 26, 12:30pm - 2:00pm
UPDATED:
Key Details
Property Type Single Family Home
Sub Type Detached
Listing Status Active
Purchase Type For Sale
Square Footage 4,037 sqft
Price per Sqft $268
Subdivision Brambleton
MLS Listing ID VALO2108858
Style Colonial
Bedrooms 5
Full Baths 4
Half Baths 1
HOA Fees $217/mo
HOA Y/N Y
Abv Grd Liv Area 2,790
Year Built 2019
Available Date 2025-10-23
Annual Tax Amount $8,614
Tax Year 2025
Lot Size 4,792 Sqft
Acres 0.11
Property Sub-Type Detached
Source BRIGHT
Property Description
As you enter, you'll immediately appreciate the wide-plank hardwood floors on the main level and the versatile front room — perfect as a home office or formal sitting room. A formal dining room with abundant windows invites elegant gatherings, and the family room features a gas fireplace that anchors the space in warmth and comfort.
The kitchen is a true centerpiece: crisp white cabinetry, expansive quartz countertops with bar-stool seating, stainless-steel appliances, designer backsplash, upgraded pendant lighting above the island, a built-in coffee bar, and a generous walk-in pantry. Adjacent is an eat-in breakfast room, while a custom mudroom with shiplap and built-in cabinetry delivers functional style.
On the upper level you'll find three secondary bedrooms — one with its own en-suite bath and the other two sharing a Jack-and-Jill bath. The primary suite is a retreat unto itself: generous closet space with custom shelving and a spa-inspired bath featuring dual vanities and a frameless glass shower with upgraded tile.
The lower level is just as impressive: a large recreation room ideal for gathering or entertaining, another full bathroom, a bedroom, and a sizable storage room. Outside, the fully-fenced rear yard offers privacy and features a low-maintenance composite deck — perfect for relaxing or entertaining without the upkeep.
Beyond the home, the Brambleton community enriches your lifestyle with incredible amenities: over 18 miles of trails, multiple pools and sports courts, tot lots and parks, and an engaging town-center with dining/shopping right at your doorstep.
Schools for this home include: Madison's Trust Elementary School, options for Watson Middle School or Brambleton Middle School, and Independence High School.
Location
State VA
County Loudoun
Zoning PDH4
Rooms
Other Rooms Living Room, Dining Room, Primary Bedroom, Bedroom 2, Bedroom 3, Bedroom 4, Bedroom 5, Kitchen, Basement, Foyer, Study, Laundry, Mud Room, Half Bath
Basement Full, Fully Finished, Heated, Improved
Interior
Interior Features Breakfast Area, Built-Ins, Butlers Pantry, Chair Railings, Crown Moldings, Dining Area, Floor Plan - Open, Family Room Off Kitchen, Formal/Separate Dining Room, Kitchen - Eat-In, Kitchen - Gourmet, Kitchen - Island, Kitchen - Table Space, Pantry, Recessed Lighting, Upgraded Countertops, Wainscotting, Walk-in Closet(s), Window Treatments, Wood Floors
Hot Water Electric
Heating Forced Air, Zoned
Cooling Central A/C, Zoned
Flooring Hardwood
Fireplaces Number 1
Fireplaces Type Fireplace - Glass Doors, Gas/Propane, Mantel(s)
Equipment Built-In Microwave, Dishwasher, Disposal, Oven/Range - Gas, Range Hood, Washer, Refrigerator, Dryer
Fireplace Y
Window Features Double Pane,Screens
Appliance Built-In Microwave, Dishwasher, Disposal, Oven/Range - Gas, Range Hood, Washer, Refrigerator, Dryer
Heat Source Natural Gas
Laundry Upper Floor
Exterior
Exterior Feature Deck(s)
Parking Features Garage - Rear Entry, Garage Door Opener, Inside Access
Garage Spaces 2.0
Amenities Available Basketball Courts, Bike Trail, Club House, Common Grounds, Dog Park, Jog/Walk Path, Party Room, Picnic Area, Pool - Outdoor, Swimming Pool, Tennis Courts, Tot Lots/Playground
Water Access N
Accessibility None
Porch Deck(s)
Attached Garage 2
Total Parking Spaces 2
Garage Y
Building
Story 3
Foundation Other
Above Ground Finished SqFt 2790
Sewer Public Sewer
Water Public
Architectural Style Colonial
Level or Stories 3
Additional Building Above Grade, Below Grade
New Construction N
Schools
Elementary Schools Madison'S Trust
High Schools Independence
School District Loudoun County Public Schools
Others
HOA Fee Include Common Area Maintenance,Management,Pool(s),Recreation Facility,Snow Removal,Trash,Broadband,Cable TV,High Speed Internet
Senior Community No
Tax ID 200374138000
Ownership Fee Simple
SqFt Source 4037
Security Features Main Entrance Lock,Smoke Detector
Special Listing Condition Standard
Virtual Tour https://www.zillow.com/view-imx/45cf5ec6-66e7-4de2-b6b4-7b89265f51c3?wl=true&setAttribution=mls&initialViewType=pano

GET MORE INFORMATION




