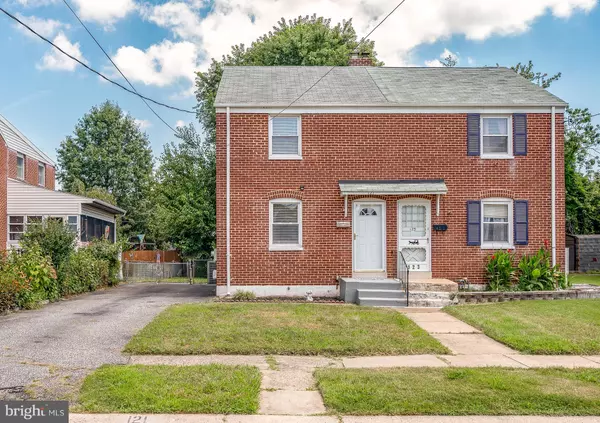UPDATED:
Key Details
Property Type Single Family Home, Townhouse
Sub Type Twin/Semi-Detached
Listing Status Active
Purchase Type For Sale
Square Footage 875 sqft
Price per Sqft $262
Subdivision Pleasant Hills
MLS Listing ID DENC2087582
Style Traditional
Bedrooms 2
Full Baths 1
HOA Y/N N
Abv Grd Liv Area 875
Year Built 1944
Annual Tax Amount $1,907
Tax Year 2024
Lot Size 3,485 Sqft
Acres 0.08
Property Sub-Type Twin/Semi-Detached
Source BRIGHT
Property Description
Location
State DE
County New Castle
Area Elsmere/Newport/Pike Creek (30903)
Zoning RES
Rooms
Other Rooms Living Room, Dining Room, Kitchen
Basement Full
Interior
Hot Water Natural Gas
Cooling Central A/C
Heat Source Natural Gas
Exterior
Water Access N
Accessibility None
Garage N
Building
Story 2
Foundation Block
Sewer Public Sewer
Water Public
Architectural Style Traditional
Level or Stories 2
Additional Building Above Grade, Below Grade
New Construction N
Schools
Elementary Schools Richey
Middle Schools Stanton
High Schools Dickinson
School District Red Clay Consolidated
Others
Senior Community No
Tax ID 07-046.40-205
Ownership Fee Simple
SqFt Source Estimated
Special Listing Condition Standard
Virtual Tour https://vt-idx.psre.com/KE21970




