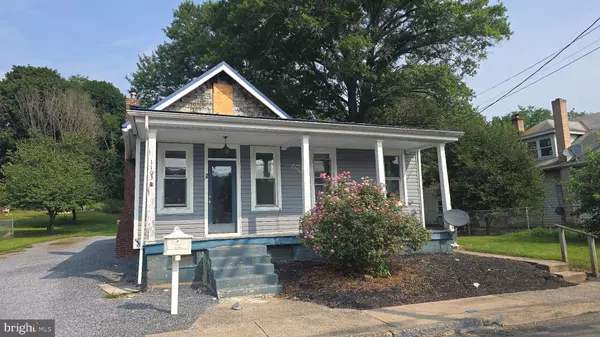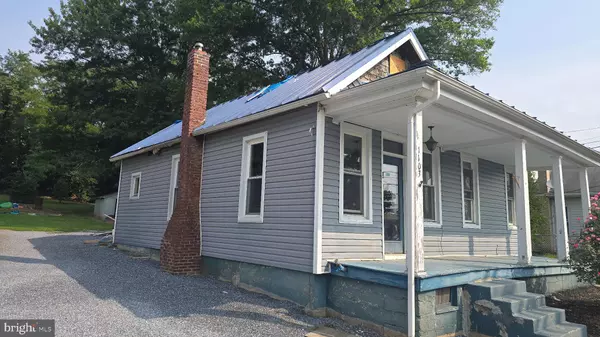OPEN HOUSE
Wed Aug 13, 4:00pm - 7:00pm
UPDATED:
Key Details
Property Type Single Family Home
Sub Type Detached
Listing Status Active
Purchase Type For Sale
Square Footage 1,136 sqft
Price per Sqft $88
Subdivision None Available
MLS Listing ID PAPY2007970
Style Ranch/Rambler
Bedrooms 2
Full Baths 1
HOA Y/N N
Abv Grd Liv Area 1,136
Year Built 1900
Annual Tax Amount $1,973
Tax Year 2025
Lot Size 9,148 Sqft
Acres 0.21
Property Sub-Type Detached
Source BRIGHT
Property Description
This 2-bed, 1-bath detached home in Duncannon has seen some heated moments—literally. Now it's ready for a brave new owner with a vision (and a good contractor) to breathe new life into it. Yes, it needs a full renovation, but think of it as a blank canvas, with a little extra character. Whether you're an investor, flipper, or someone who loves a good before-and-after, this property is ready to rise from the ashes.
Location
State PA
County Perry
Area Duncannon Boro (15060)
Zoning RESIDENTIAL
Rooms
Other Rooms Bedroom 2, Bedroom 1, Bathroom 1
Basement Full
Main Level Bedrooms 2
Interior
Hot Water Electric
Heating Forced Air
Cooling None
Fireplace N
Heat Source Oil
Exterior
Exterior Feature Porch(es)
Garage Spaces 4.0
View Y/N N
Water Access N
Accessibility None
Porch Porch(es)
Total Parking Spaces 4
Garage N
Private Pool N
Building
Lot Description Level
Story 1
Foundation Other
Sewer Public Sewer
Water Public
Architectural Style Ranch/Rambler
Level or Stories 1
Additional Building Above Grade
New Construction N
Schools
Elementary Schools Susquenita
Middle Schools Susquenita
High Schools Susquenita
School District Susquenita
Others
Pets Allowed N
Senior Community No
Tax ID 060-104.01-004.000
Ownership Fee Simple
SqFt Source Estimated
Acceptable Financing Cash
Horse Property N
Listing Terms Cash
Financing Cash
Special Listing Condition Standard




