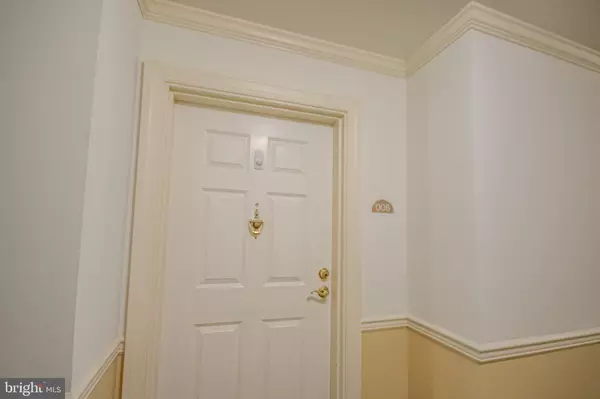UPDATED:
Key Details
Property Type Condo
Sub Type Condo/Co-op
Listing Status Coming Soon
Purchase Type For Sale
Square Footage 1,187 sqft
Price per Sqft $109
Subdivision Mallard Landing
MLS Listing ID MDWC2019284
Style Traditional
Bedrooms 1
Full Baths 1
Half Baths 1
Condo Fees $288/mo
HOA Fees $80/mo
HOA Y/N Y
Abv Grd Liv Area 1,187
Year Built 2002
Available Date 2025-08-14
Annual Tax Amount $1,724
Tax Year 2024
Lot Dimensions 0.00 x 0.00
Property Sub-Type Condo/Co-op
Source BRIGHT
Property Description
Location
State MD
County Wicomico
Area Wicomico Southeast (23-04)
Zoning R
Rooms
Other Rooms Kitchen, Family Room, Den
Main Level Bedrooms 1
Interior
Interior Features Carpet, Ceiling Fan(s), Bathroom - Stall Shower, Dining Area, Entry Level Bedroom, Floor Plan - Open, Pantry, Primary Bath(s), Walk-in Closet(s), Window Treatments
Hot Water Electric
Heating Forced Air
Cooling Central A/C
Equipment Built-In Microwave, Dishwasher, Oven/Range - Electric, Refrigerator, Washer/Dryer Stacked, Water Heater
Fireplace N
Window Features Screens
Appliance Built-In Microwave, Dishwasher, Oven/Range - Electric, Refrigerator, Washer/Dryer Stacked, Water Heater
Heat Source Natural Gas
Laundry Has Laundry
Exterior
Amenities Available Bar/Lounge, Beauty Salon, Dining Rooms, Elevator, Exercise Room, Jog/Walk Path, Meeting Room, Retirement Community, Transportation Service
Water Access N
View Garden/Lawn, Pond, Courtyard
Accessibility Elevator
Garage N
Building
Story 1
Unit Features Garden 1 - 4 Floors
Sewer Public Sewer
Water Public
Architectural Style Traditional
Level or Stories 1
Additional Building Above Grade, Below Grade
New Construction N
Schools
School District Wicomico County Public Schools
Others
Pets Allowed Y
HOA Fee Include Common Area Maintenance,Ext Bldg Maint,Health Club,Insurance,Lawn Maintenance,Management,Reserve Funds,Snow Removal,Trash,Water
Senior Community Yes
Age Restriction 55
Tax ID 2308042888
Ownership Condominium
Acceptable Financing Cash, Conventional
Listing Terms Cash, Conventional
Financing Cash,Conventional
Special Listing Condition Standard
Pets Allowed Number Limit, Size/Weight Restriction




