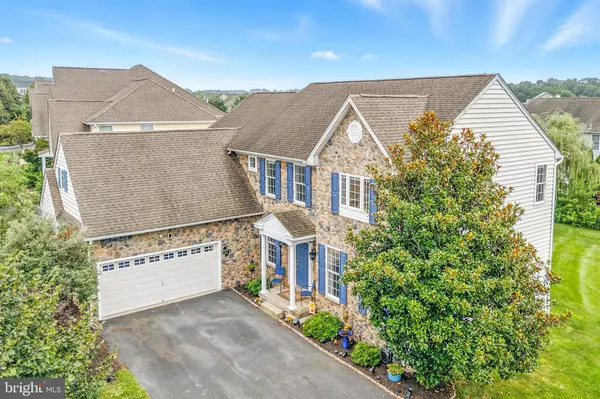OPEN HOUSE
Thu Aug 14, 4:00pm - 6:00pm
Sun Aug 17, 1:00pm - 3:00pm
UPDATED:
Key Details
Property Type Single Family Home
Sub Type Detached
Listing Status Coming Soon
Purchase Type For Sale
Square Footage 2,984 sqft
Price per Sqft $242
Subdivision Ravens Claw
MLS Listing ID PAMC2149948
Style Colonial
Bedrooms 4
Full Baths 2
Half Baths 1
HOA Y/N N
Abv Grd Liv Area 2,984
Year Built 2006
Available Date 2025-08-14
Annual Tax Amount $9,729
Tax Year 2024
Lot Size 10,794 Sqft
Acres 0.25
Lot Dimensions 127.00 x 0.00
Property Sub-Type Detached
Source BRIGHT
Property Description
The formal dining room features oversized windows that flood the space with natural light. Toward the rear of the home, you'll find a generous eat-in kitchen with abundant cabinet and counter space, stainless steel appliances, access to the rear deck—ideal for entertaining or enjoying peaceful views - and flows easily into the great room, with vaulted ceiling, cozy fireplace perfect for gatherings large and small! A convenient laundry room completes the main level.
Upstairs, the spacious primary suite offers sitting area, plush carpeting, a ceiling fan, and ample windows for natural light. The en-suite bathroom features a Jacuzzi tub, standing shower, and dual vanities. The remaining three bedrooms are all well-sized with carpeting, ceiling fans, and plenty of natural light and share a spacious hall bath.
The large basement provides endless possibilities for a media room, gym, or playroom! With multiple finished areas, and a full bath, the lower level is perfect for an in-law or au pair suite and ideal for large families or multi-generational living!
Outside, enjoy the beautifully landscaped yard and serene natural views—perfect for relaxing or hosting gatherings.
Don't miss your chance to own a home in one of the area's most desirable neighborhoods!
Location
State PA
County Montgomery
Area Limerick Twp (10637)
Zoning RES
Rooms
Basement Full
Interior
Hot Water Natural Gas
Heating Forced Air
Cooling Central A/C
Fireplaces Number 1
Fireplace Y
Heat Source Natural Gas
Exterior
Garage Spaces 5.0
Water Access N
Accessibility None
Total Parking Spaces 5
Garage N
Building
Story 2
Foundation Permanent
Sewer Public Sewer
Water Public
Architectural Style Colonial
Level or Stories 2
Additional Building Above Grade, Below Grade
New Construction N
Schools
School District Spring-Ford Area
Others
Senior Community No
Tax ID 37-00-01856-231
Ownership Fee Simple
SqFt Source Assessor
Special Listing Condition Standard




