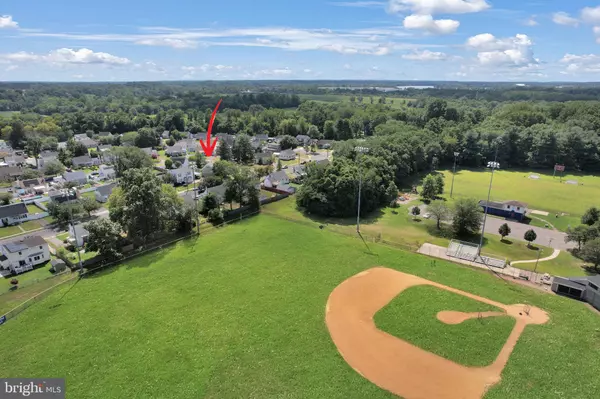UPDATED:
Key Details
Property Type Single Family Home
Sub Type Detached
Listing Status Active
Purchase Type For Sale
Square Footage 1,008 sqft
Price per Sqft $312
Subdivision Lalor Tract
MLS Listing ID NJME2063874
Style Cape Cod
Bedrooms 3
Full Baths 1
HOA Y/N N
Abv Grd Liv Area 1,008
Year Built 1952
Annual Tax Amount $4,901
Tax Year 2024
Lot Size 4,273 Sqft
Acres 0.1
Lot Dimensions 45.00 x 95.00
Property Sub-Type Detached
Source BRIGHT
Property Description
This beautifully updated Cape Cod sits on a corner lot near a cul-de-sac and is ready for you to move right in. Step inside and you'll find a bright, inviting sunroom—perfect for morning coffee, evening conversations, or hosting gatherings.
The kitchen shines with upgraded cabinetry, sleek countertops, and stainless steel appliances, offering both style and plenty of storage. The spacious living room features rich, dark-stained hardwood floors that flow seamlessly through the first-floor bedrooms, filling the home with warmth and character.
The bathroom has been fully renovated with tasteful cabinetry and tile work, creating a fresh, modern feel. Two bedrooms on the main level provide convenience, while the oversized third bedroom upstairs offers abundant shelving and storage options.
A full basement provides excellent potential for finishing to suit your needs. Outside, the fully fenced yard includes a large shed—ideal for tools, hobbies, or extra storage space.
Situated in a fantastic Hamilton location, you're just minutes from train stations, major commuter routes, local ballfields, and beautiful parks—making everyday life both convenient and enjoyable. This home offers upgraded charm, functional living, and a move-in-ready experience at a great value.
Don't miss your chance to make 220 Jeremiah Ave your next home!
Location
State NJ
County Mercer
Area Hamilton Twp (21103)
Zoning SFR
Rooms
Other Rooms Living Room, Dining Room, Primary Bedroom, Bedroom 2, Kitchen, Bedroom 1
Basement Full, Unfinished
Main Level Bedrooms 2
Interior
Interior Features Breakfast Area, Bathroom - Tub Shower, Carpet, Entry Level Bedroom, Family Room Off Kitchen
Hot Water Natural Gas
Heating Forced Air
Cooling Central A/C
Flooring Wood, Tile/Brick
Inclusions All appliances as present, lights, fans, fixtures, window treatments
Fireplace N
Heat Source Natural Gas
Laundry Basement
Exterior
Exterior Feature Porch(es)
Water Access N
Roof Type Shingle
Accessibility None
Porch Porch(es)
Garage N
Building
Lot Description Corner
Story 2
Foundation Block
Sewer Public Sewer
Water Public
Architectural Style Cape Cod
Level or Stories 2
Additional Building Above Grade, Below Grade
New Construction N
Schools
School District Hamilton Township
Others
Senior Community No
Tax ID 03-02208-00014
Ownership Fee Simple
SqFt Source Assessor
Acceptable Financing Cash, Conventional, FHA, VA
Listing Terms Cash, Conventional, FHA, VA
Financing Cash,Conventional,FHA,VA
Special Listing Condition Standard
Virtual Tour https://my.matterport.com/show/?m=ob5AE8iapzB&mls=1




