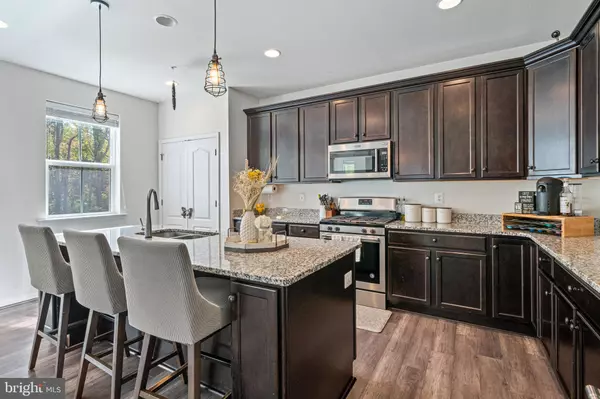UPDATED:
Key Details
Property Type Single Family Home
Sub Type Detached
Listing Status Active
Purchase Type For Sale
Square Footage 3,122 sqft
Price per Sqft $184
Subdivision Windsor Manor
MLS Listing ID MDCH2045910
Style Craftsman
Bedrooms 5
Full Baths 3
Half Baths 1
HOA Fees $67/ann
HOA Y/N Y
Abv Grd Liv Area 2,228
Year Built 2018
Annual Tax Amount $6,282
Tax Year 2024
Lot Size 7,350 Sqft
Acres 0.17
Property Sub-Type Detached
Source BRIGHT
Property Description
SEE AGENT REMARKS.
Location
State MD
County Charles
Zoning RL
Rooms
Other Rooms Dining Room, Primary Bedroom, Bedroom 2, Bedroom 3, Bedroom 4, Kitchen, Family Room, Foyer, Sun/Florida Room, Laundry, Recreation Room, Utility Room, Bonus Room
Basement Connecting Stairway, Improved, Interior Access, Outside Entrance, Walkout Stairs
Interior
Interior Features Carpet, Ceiling Fan(s), Crown Moldings, Family Room Off Kitchen, Floor Plan - Open, Formal/Separate Dining Room, Kitchen - Gourmet, Kitchen - Island, Recessed Lighting, Upgraded Countertops, Walk-in Closet(s), Wood Floors, Combination Kitchen/Dining, Dining Area, Primary Bath(s), Pantry
Hot Water Natural Gas
Heating Heat Pump(s)
Cooling Central A/C
Flooring Carpet, Hardwood
Fireplaces Number 1
Fireplaces Type Gas/Propane
Equipment Built-In Microwave, Dishwasher, Disposal, Icemaker, Microwave, Oven/Range - Gas, Refrigerator, Stainless Steel Appliances
Fireplace Y
Window Features Energy Efficient
Appliance Built-In Microwave, Dishwasher, Disposal, Icemaker, Microwave, Oven/Range - Gas, Refrigerator, Stainless Steel Appliances
Heat Source Natural Gas
Laundry Upper Floor
Exterior
Exterior Feature Deck(s), Porch(es)
Parking Features Garage - Front Entry, Garage Door Opener, Inside Access
Garage Spaces 2.0
Fence Rear, Vinyl
Amenities Available Jog/Walk Path, Tot Lots/Playground
Water Access N
Accessibility None
Porch Deck(s), Porch(es)
Attached Garage 2
Total Parking Spaces 2
Garage Y
Building
Lot Description Landscaping, Private, Rear Yard
Story 3
Foundation Block
Sewer Public Sewer
Water Public
Architectural Style Craftsman
Level or Stories 3
Additional Building Above Grade, Below Grade
New Construction N
Schools
School District Charles County Public Schools
Others
Pets Allowed Y
HOA Fee Include Common Area Maintenance
Senior Community No
Tax ID 0907083408
Ownership Fee Simple
SqFt Source Assessor
Acceptable Financing Cash, Conventional, FHA, VA, Other, Assumption
Horse Property N
Listing Terms Cash, Conventional, FHA, VA, Other, Assumption
Financing Cash,Conventional,FHA,VA,Other,Assumption
Special Listing Condition Standard
Pets Allowed Case by Case Basis




