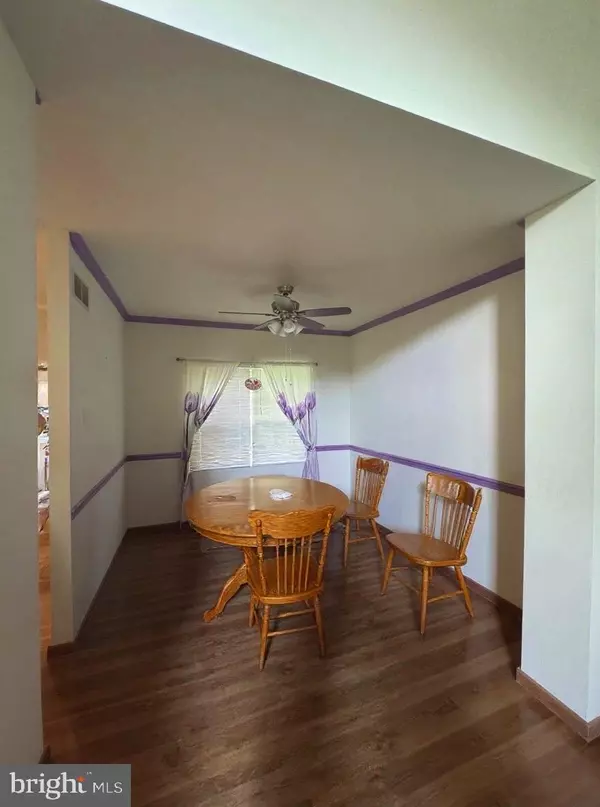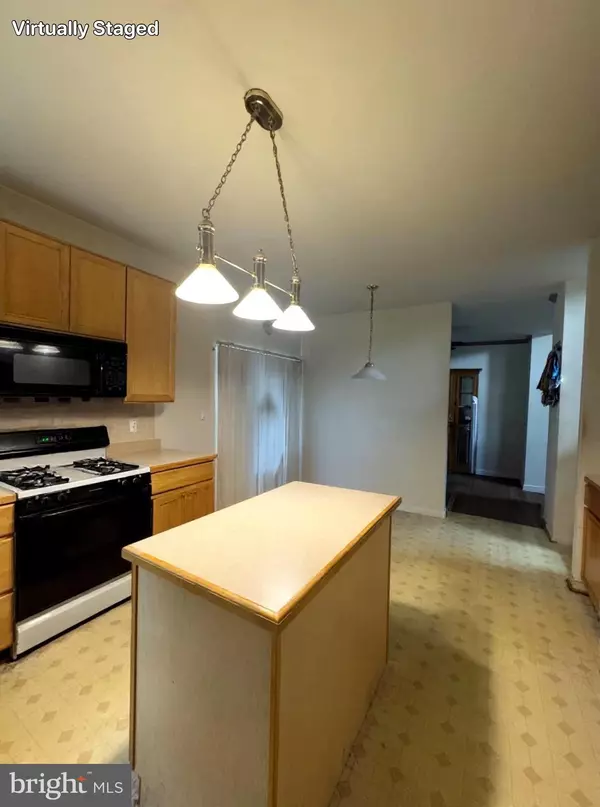UPDATED:
Key Details
Property Type Single Family Home
Sub Type Detached
Listing Status Active
Purchase Type For Sale
Square Footage 2,104 sqft
Price per Sqft $273
Subdivision Northfield Estates
MLS Listing ID PAMC2150524
Style Colonial
Bedrooms 4
Full Baths 2
Half Baths 1
HOA Y/N N
Abv Grd Liv Area 2,104
Year Built 1998
Available Date 2025-08-09
Annual Tax Amount $2,915
Tax Year 1999
Lot Size 0.926 Acres
Acres 0.93
Property Sub-Type Detached
Source BRIGHT
Property Description
Step inside to discover generous living spaces, including a formal living room, dining room, and family room with a fireplace, ideal for both entertaining and everyday living. The kitchen and bathrooms are awaiting your personal touch to bring them up to date. Upstairs, you'll find four spacious bedrooms, including a primary suite with en-suite bath and ample closet space. The home also features a 2-car attached garage, a full basement, and a large backyard with room to expand or garden. Major updates include: New Roof (2020), New HVAC system (2022), New Water Heater (2024). While the home is currently cluttered and in need of cosmetic updates, it has been well-maintained and offers a fantastic canvas for anyone looking to build equity and customize to their taste. Please note that some photos have been virtually decluttered. It is up to the buyer to do their own due diligence. This property is sold in as-is condition.
Location
State PA
County Montgomery
Area Upper Providence Twp (10661)
Zoning RES
Rooms
Other Rooms Living Room, Dining Room, Primary Bedroom, Bedroom 2, Bedroom 3, Kitchen, Family Room, Bedroom 1, Other, Attic
Basement Full, Unfinished, Drainage System
Interior
Interior Features Primary Bath(s), Kitchen - Island, Butlers Pantry, Ceiling Fan(s), Dining Area
Hot Water Natural Gas
Heating Forced Air
Cooling Central A/C
Flooring Wood, Fully Carpeted, Vinyl, Tile/Brick
Fireplaces Number 1
Inclusions ALL FIXTURES, KITCHEN APPLIANCES, SELECT ITEMS
Equipment Built-In Range, Dishwasher, Disposal
Fireplace Y
Appliance Built-In Range, Dishwasher, Disposal
Heat Source Natural Gas
Laundry Upper Floor
Exterior
Exterior Feature Deck(s)
Parking Features Inside Access
Garage Spaces 2.0
Utilities Available Cable TV
Water Access N
Roof Type Pitched,Shingle
Accessibility None
Porch Deck(s)
Attached Garage 2
Total Parking Spaces 2
Garage Y
Building
Lot Description Cul-de-sac, Front Yard, Rear Yard, SideYard(s)
Story 2
Foundation Concrete Perimeter
Sewer Public Sewer
Water Public
Architectural Style Colonial
Level or Stories 2
Additional Building Above Grade
Structure Type Cathedral Ceilings,9'+ Ceilings
New Construction N
Schools
High Schools Spring-Ford Senior
School District Spring-Ford Area
Others
Pets Allowed Y
Senior Community No
Tax ID 61-00-05589-902
Ownership Fee Simple
SqFt Source Estimated
Acceptable Financing Conventional, FHA, Cash
Horse Property N
Listing Terms Conventional, FHA, Cash
Financing Conventional,FHA,Cash
Special Listing Condition Standard
Pets Allowed Cats OK, Dogs OK, Case by Case Basis




