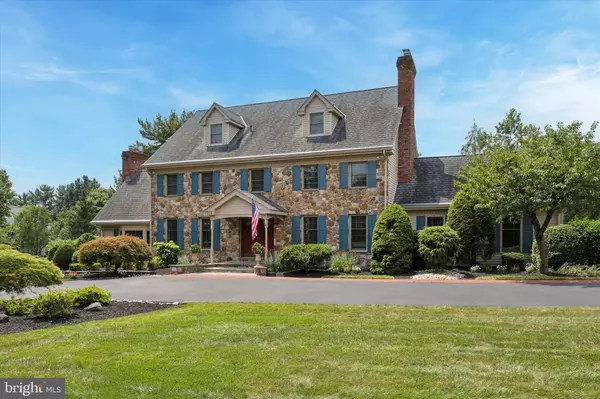OPEN HOUSE
Sun Aug 10, 1:00pm - 3:00pm
UPDATED:
Key Details
Property Type Single Family Home
Sub Type Detached
Listing Status Active
Purchase Type For Sale
Square Footage 5,346 sqft
Price per Sqft $327
Subdivision None Available
MLS Listing ID PAMC2147880
Style Colonial
Bedrooms 5
Full Baths 5
Half Baths 1
HOA Y/N N
Abv Grd Liv Area 4,926
Year Built 1982
Available Date 2025-08-07
Annual Tax Amount $14,322
Tax Year 2024
Lot Size 1.085 Acres
Acres 1.08
Lot Dimensions 245.00 x 0.00
Property Sub-Type Detached
Source BRIGHT
Property Description
This home boasts five bedrooms and five and a half bathrooms, providing ample space for relaxation and privacy. The finished basement and attic add versatility and charm, with the attic featuring an additional bedroom and full bath. Exquisite details include four fireplaces, ensuring warmth and ambiance throughout.
Step outside to discover a private oasis: a stunning flagstone patio encircles an in-ground pool with a jacuzzi, perfect for leisurely afternoons. Modern conveniences abound, from a whole house generator to the security system. With ample parking and curb appeal galore, this residence truly has it all. Award-winning Wissahickon School District.
Location
State PA
County Montgomery
Area Lower Gwynedd Twp (10639)
Zoning A
Rooms
Other Rooms Dining Room, Primary Bedroom, Bedroom 2, Bedroom 3, Bedroom 4, Kitchen, Game Room, Family Room, Den, Foyer, Laundry, Recreation Room, Bathroom 1, Bathroom 2, Bathroom 3, Primary Bathroom, Half Bath, Additional Bedroom
Basement Full, Partially Finished, Heated, Improved, Sump Pump
Interior
Interior Features Family Room Off Kitchen, Floor Plan - Traditional, Formal/Separate Dining Room, Kitchen - Eat-In, Kitchen - Island, Recessed Lighting, Upgraded Countertops, Crown Moldings, Ceiling Fan(s), Built-Ins, Breakfast Area, Attic, Additional Stairway, Carpet, Chair Railings, Dining Area, Exposed Beams, Primary Bath(s), Sound System, Walk-in Closet(s), Window Treatments, Wood Floors
Hot Water Natural Gas
Heating Forced Air, Heat Pump(s), Radiant
Cooling Central A/C
Flooring Hardwood, Luxury Vinyl Plank, Tile/Brick, Laminated, Carpet
Fireplaces Number 4
Fireplaces Type Gas/Propane
Equipment Dishwasher, Washer, Dryer, Cooktop, Water Heater, Built-In Microwave, Oven - Double, Oven - Wall, Oven/Range - Gas
Fireplace Y
Window Features Double Hung,Casement,Atrium
Appliance Dishwasher, Washer, Dryer, Cooktop, Water Heater, Built-In Microwave, Oven - Double, Oven - Wall, Oven/Range - Gas
Heat Source Natural Gas
Laundry Main Floor
Exterior
Exterior Feature Patio(s)
Parking Features Garage - Side Entry, Garage Door Opener, Inside Access
Garage Spaces 12.0
Fence Wood
Pool Heated, In Ground
Utilities Available Cable TV
Water Access N
View Garden/Lawn
Roof Type Architectural Shingle
Street Surface Black Top
Accessibility None
Porch Patio(s)
Attached Garage 2
Total Parking Spaces 12
Garage Y
Building
Lot Description Front Yard, Level, Landscaping, Rear Yard, Poolside, SideYard(s)
Story 3
Foundation Block
Sewer Public Sewer
Water Public
Architectural Style Colonial
Level or Stories 3
Additional Building Above Grade, Below Grade
Structure Type Cathedral Ceilings,Dry Wall,Beamed Ceilings,Paneled Walls
New Construction N
Schools
Elementary Schools Shady Grove
Middle Schools Wissahickon
High Schools Wissahickon Senior
School District Wissahickon
Others
Senior Community No
Tax ID 39-00-03869-007
Ownership Fee Simple
SqFt Source Assessor
Security Features Security System
Acceptable Financing Conventional, Cash
Listing Terms Conventional, Cash
Financing Conventional,Cash
Special Listing Condition Standard




