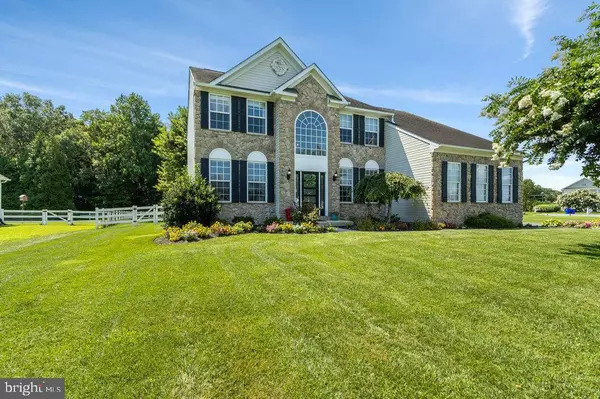UPDATED:
Key Details
Property Type Single Family Home
Sub Type Detached
Listing Status Active
Purchase Type For Sale
Square Footage 2,600 sqft
Price per Sqft $207
Subdivision Stonewater Creek
MLS Listing ID DESU2091812
Style Contemporary
Bedrooms 4
Full Baths 2
Half Baths 1
HOA Fees $120/ann
HOA Y/N Y
Abv Grd Liv Area 2,600
Year Built 2006
Lot Size 0.480 Acres
Acres 0.48
Property Sub-Type Detached
Source BRIGHT
Property Description
Welcome to this beautifully updated 4-bedroom, 2.5-bath home located on a quiet cul-de-sac just minutes from the shopping, dining, and other conveniences. This home offers an abundance of space with a dedicated office, a separate flex room, and thoughtful upgrades throughout. Step inside to find real 5” wide, ¾” thick oak hardwood flooring flowing through the main living areas, and freshly painted walls adding a modern touch. The kitchen is complete with stainless steel appliances, a gas range, granite countertops, pantry, and a center island perfect for gatherings.
All bathrooms have been completely remodeled, featuring stylish tile showers with glass doors and a soaking tub in the primary suite. Enjoy the walk-in laundry room with a drop zone/family center and extensive built-in cabinetry offering excellent storage solutions. Upstairs boasts new LVP flooring in the hallway and on the stairs. Additional upgrades & highlights include: New tankless water heater, Newer HVAC, New front door & shutters, Gas fireplace in the living room, Walk-up attic with full storage, Vinyl privacy fence, Rear paver patio with built-in firepit & Irrigation.
The fully fenced backyard is ideal for entertaining or relaxing in privacy. This home is truly move-in ready and waiting to welcome your family, friends, and guests.
Location
State DE
County Sussex
Area Indian River Hundred (31008)
Zoning GR
Interior
Interior Features Breakfast Area, Kitchen - Eat-In, Kitchen - Island, Pantry, Ceiling Fan(s), Window Treatments, Bathroom - Walk-In Shower, Family Room Off Kitchen, Floor Plan - Open, Formal/Separate Dining Room, Recessed Lighting, Upgraded Countertops, Walk-in Closet(s), Wood Floors
Hot Water Tankless
Heating Forced Air
Cooling Central A/C, Heat Pump(s), Zoned
Flooring Carpet, Hardwood, Ceramic Tile
Fireplaces Number 1
Fireplaces Type Gas/Propane
Inclusions Window blinds
Equipment Dishwasher, Dryer - Electric, Microwave, Refrigerator, Washer, Stainless Steel Appliances, Water Heater - Tankless, Oven/Range - Gas
Fireplace Y
Appliance Dishwasher, Dryer - Electric, Microwave, Refrigerator, Washer, Stainless Steel Appliances, Water Heater - Tankless, Oven/Range - Gas
Heat Source Propane - Leased, Electric
Laundry Main Floor
Exterior
Exterior Feature Patio(s)
Parking Features Garage Door Opener
Garage Spaces 6.0
Fence Rear, Vinyl
Amenities Available Community Center, Fitness Center, Pool - Outdoor, Swimming Pool, Tennis Courts
Water Access N
View Trees/Woods
Roof Type Architectural Shingle
Accessibility None
Porch Patio(s)
Attached Garage 2
Total Parking Spaces 6
Garage Y
Building
Lot Description Landscaping
Story 2
Foundation Block, Crawl Space
Sewer Private Sewer
Water Public
Architectural Style Contemporary
Level or Stories 2
Additional Building Above Grade
Structure Type Vaulted Ceilings
New Construction N
Schools
School District Indian River
Others
Senior Community No
Tax ID 234-17.00-400.00
Ownership Fee Simple
SqFt Source Estimated
Acceptable Financing Cash, Conventional
Listing Terms Cash, Conventional
Financing Cash,Conventional
Special Listing Condition Standard




