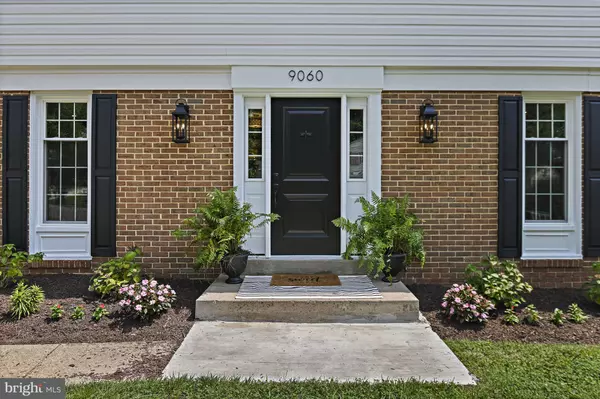OPEN HOUSE
Sat Aug 02, 1:00pm - 3:00pm
Sun Aug 03, 1:00pm - 3:00pm
UPDATED:
Key Details
Property Type Single Family Home
Sub Type Detached
Listing Status Active
Purchase Type For Sale
Square Footage 2,683 sqft
Price per Sqft $354
Subdivision Burke Station Square
MLS Listing ID VAFX2259128
Style Colonial
Bedrooms 5
Full Baths 3
Half Baths 1
HOA Fees $20/ann
HOA Y/N Y
Abv Grd Liv Area 1,894
Year Built 1973
Annual Tax Amount $8,629
Tax Year 2025
Lot Size 10,479 Sqft
Acres 0.24
Property Sub-Type Detached
Source BRIGHT
Property Description
Step inside to discover brand new luxury plank flooring that flows seamlessly throughout the main level, complemented by fresh designer paint and carefully curated light fixtures. The heart of the home is a completely renovated kitchen featuring all wood shaker cabinetry with soft-close drawers and doors , gleaming quartz countertops and brand new stainless steel appliances—all framed by elegant brushed gold hardware. Additional highlights include a stylish mudroom with built-in storage and seating, an open and light filled dining room, oversized living room with built-in custom storage and room for a beverage fridge, and a cozy family room featuring a whitewashed brick fireplace, shiplap accent and rustic wood mantel.
Retreat upstairs to four spacious and light filled bedrooms, all newly carpeted for warmth and comfort. The custom-designed bathrooms are true showstoppers, with premium all wood vanities, quartz counters, statement mirrors, and high-end fixtures.
The fully finished walk-out basement is full of light. Here you can find the 5th bedroom with new casement picture window, another full bathroom, a recreation/play room and the laundry/utility area! All opening up to a large brick patio —perfect for relaxing or entertaining in the expansive backyard.
Don't miss this rare opportunity to own a turnkey home in an established neighborhood close to parks, shopping, top-rated schools, and easy commuter routes.
Location
State VA
County Fairfax
Zoning 131
Direction Northwest
Rooms
Other Rooms Living Room, Dining Room, Primary Bedroom, Bedroom 2, Bedroom 3, Bedroom 4, Bedroom 5, Kitchen, Family Room, Foyer, Breakfast Room, Laundry, Mud Room, Recreation Room, Primary Bathroom, Full Bath, Half Bath
Basement Outside Entrance, Full, Walkout Level, Improved, Interior Access, Rear Entrance, Windows
Interior
Interior Features Attic, Bathroom - Tub Shower, Bathroom - Walk-In Shower, Carpet, Family Room Off Kitchen, Floor Plan - Traditional, Formal/Separate Dining Room, Kitchen - Galley, Kitchen - Table Space, Primary Bath(s), Breakfast Area, Ceiling Fan(s), Chair Railings, Kitchen - Gourmet, Pantry, Recessed Lighting, Walk-in Closet(s)
Hot Water Electric
Heating Forced Air
Cooling Central A/C
Flooring Ceramic Tile, Carpet, Concrete, Luxury Vinyl Plank
Fireplaces Number 1
Fireplaces Type Brick, Mantel(s)
Inclusions AS-IS: Detached Wooden Deck
Equipment Dishwasher, Disposal, Dryer, Exhaust Fan, Oven/Range - Electric, Refrigerator, Washer, Oven - Double, Stainless Steel Appliances
Fireplace Y
Window Features Double Hung,Replacement
Appliance Dishwasher, Disposal, Dryer, Exhaust Fan, Oven/Range - Electric, Refrigerator, Washer, Oven - Double, Stainless Steel Appliances
Heat Source Oil
Laundry Dryer In Unit, Washer In Unit, Lower Floor
Exterior
Exterior Feature Patio(s), Deck(s)
Garage Spaces 1.0
Fence Partially, Rear, Wood
Utilities Available Cable TV Available, Electric Available, Natural Gas Available, Sewer Available
Amenities Available Pool Mem Avail
Water Access N
Roof Type Architectural Shingle
Street Surface Approved,Black Top
Accessibility None
Porch Patio(s), Deck(s)
Road Frontage City/County, Public
Total Parking Spaces 1
Garage N
Building
Lot Description Cleared, Landscaping, Rear Yard
Story 3
Foundation Concrete Perimeter, Block, Slab
Sewer Public Sewer
Water Public
Architectural Style Colonial
Level or Stories 3
Additional Building Above Grade, Below Grade
Structure Type Dry Wall,Unfinished Walls
New Construction N
Schools
Elementary Schools Kings Glen
Middle Schools Lake Braddock Secondary School
High Schools Lake Braddock Secondary School
School District Fairfax County Public Schools
Others
Pets Allowed Y
HOA Fee Include Reserve Funds,Common Area Maintenance
Senior Community No
Tax ID 0784 08 0094
Ownership Fee Simple
SqFt Source Assessor
Special Listing Condition Standard
Pets Allowed No Pet Restrictions
Virtual Tour https://homes.btwimages.com/mls/203087536




