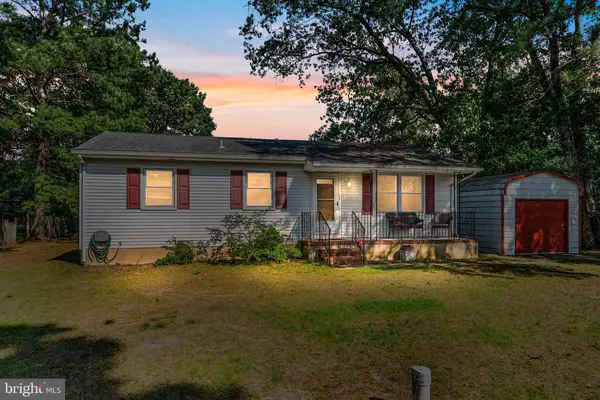
UPDATED:
Key Details
Property Type Single Family Home
Sub Type Detached
Listing Status Pending
Purchase Type For Sale
Square Footage 960 sqft
Price per Sqft $250
Subdivision "None"
MLS Listing ID NJCB2025392
Style Ranch/Rambler
Bedrooms 3
Full Baths 1
HOA Y/N N
Year Built 1972
Annual Tax Amount $2,970
Tax Year 2024
Lot Size 0.260 Acres
Acres 0.26
Property Sub-Type Detached
Source BRIGHT
Property Description
The property offers excellent functionality with two separate driveways, providing plenty of parking for multiple vehicles, guests, or even work trucks. A detached garage adds even more value with room for storage, a workshop, or hobby space.
Located just minutes from major highways, this home combines the tranquility of a suburban neighborhood with the convenience of easy access to surrounding towns, shopping, and commuting routes. If you're looking for comfort, space, and accessibility in a peaceful setting—4241 Robert Dr is a must-see. Don't miss the opportunity to make this one yours!
Location
State NJ
County Cumberland
Area Vineland City (20614)
Zoning 01
Rooms
Other Rooms Bedroom 2, Bedroom 3, Bedroom 1, Bathroom 1
Main Level Bedrooms 3
Interior
Hot Water Electric
Heating Forced Air
Cooling None
Flooring Hardwood
Inclusions All existing appliances in as-is condition
Fireplace N
Heat Source Natural Gas
Laundry Main Floor
Exterior
Parking Features Other
Garage Spaces 6.0
View Y/N N
Water Access N
Accessibility None
Total Parking Spaces 6
Garage Y
Private Pool N
Building
Story 1
Foundation Brick/Mortar, Concrete Perimeter
Sewer On Site Septic
Water Well
Architectural Style Ranch/Rambler
Level or Stories 1
Additional Building Above Grade
New Construction N
Schools
School District City Of Vineland Board Of Education
Others
Pets Allowed Y
Senior Community No
Tax ID 14-00133-00011
Ownership Fee Simple
SqFt Source Estimated
Acceptable Financing Cash, Conventional, FHA
Horse Property N
Listing Terms Cash, Conventional, FHA
Financing Cash,Conventional,FHA
Special Listing Condition Standard
Pets Allowed No Pet Restrictions

GET MORE INFORMATION




