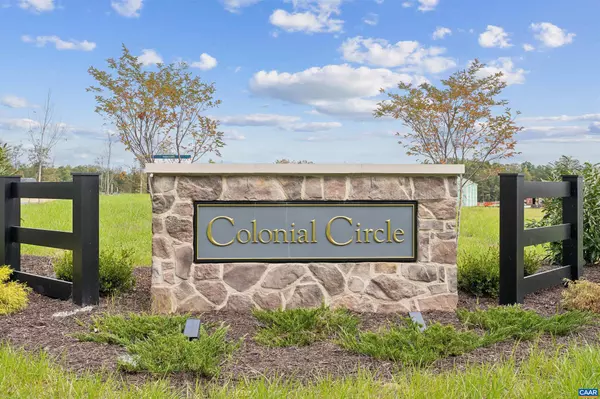
Open House
Wed Nov 19, 1:00pm - 4:00pm
Fri Nov 21, 1:00pm - 4:00pm
Sat Nov 22, 1:00pm - 4:00pm
Sun Nov 23, 1:00pm - 4:00pm
Mon Nov 24, 1:00pm - 4:00pm
Tue Nov 25, 1:00pm - 4:00pm
Wed Nov 26, 1:00pm - 4:00pm
Thu Nov 27, 1:00pm - 4:00pm
Fri Nov 28, 1:00pm - 4:00pm
UPDATED:
Key Details
Property Type Single Family Home
Sub Type Detached
Listing Status Active
Purchase Type For Sale
Square Footage 1,554 sqft
Price per Sqft $225
Subdivision None Available
MLS Listing ID 666574
Style Other
Bedrooms 3
Full Baths 2
Condo Fees $510
HOA Fees $55/mo
HOA Y/N Y
Abv Grd Liv Area 1,554
Year Built 2025
Annual Tax Amount $2,873
Tax Year 2025
Lot Size 6,534 Sqft
Acres 0.15
Property Sub-Type Detached
Source CAAR
Property Description
Location
State VA
County Fluvanna
Zoning R-4
Rooms
Other Rooms Kitchen, Family Room, Breakfast Room, Full Bath, Additional Bedroom
Main Level Bedrooms 2
Interior
Interior Features Entry Level Bedroom
Heating Central, Heat Pump(s)
Cooling Central A/C, Heat Pump(s)
Flooring Carpet
Fireplace N
Window Features Insulated,Low-E,Energy Efficient,Screens,Double Hung,Vinyl Clad
Heat Source Electric
Exterior
Amenities Available Picnic Area, Tot Lots/Playground, Jog/Walk Path
View Other, Trees/Woods
Accessibility None
Garage N
Building
Lot Description Landscaping
Story 1
Foundation Slab
Above Ground Finished SqFt 1554
Sewer Public Sewer
Water Public
Architectural Style Other
Level or Stories 1
Additional Building Above Grade, Below Grade
Structure Type 9'+ Ceilings
New Construction Y
Schools
Elementary Schools Central
Middle Schools Fluvanna
High Schools Fluvanna
School District Fluvanna County Public Schools
Others
Ownership Other
SqFt Source 1554
Special Listing Condition Standard
Virtual Tour https://my.matterport.com/show/?m=UgXZhc2Ly18&mls=1

GET MORE INFORMATION




